Revit Add-in for SIKLA Modular Framing Planning
SiCAD4Revit
SIKLA modular framing system © SIKLA
„With the digitales bauen Revit Add-in, the SIKLA modular framing system can be planned up to 30% faster.“

Bruno Pedro
BIM Professional SIKLA
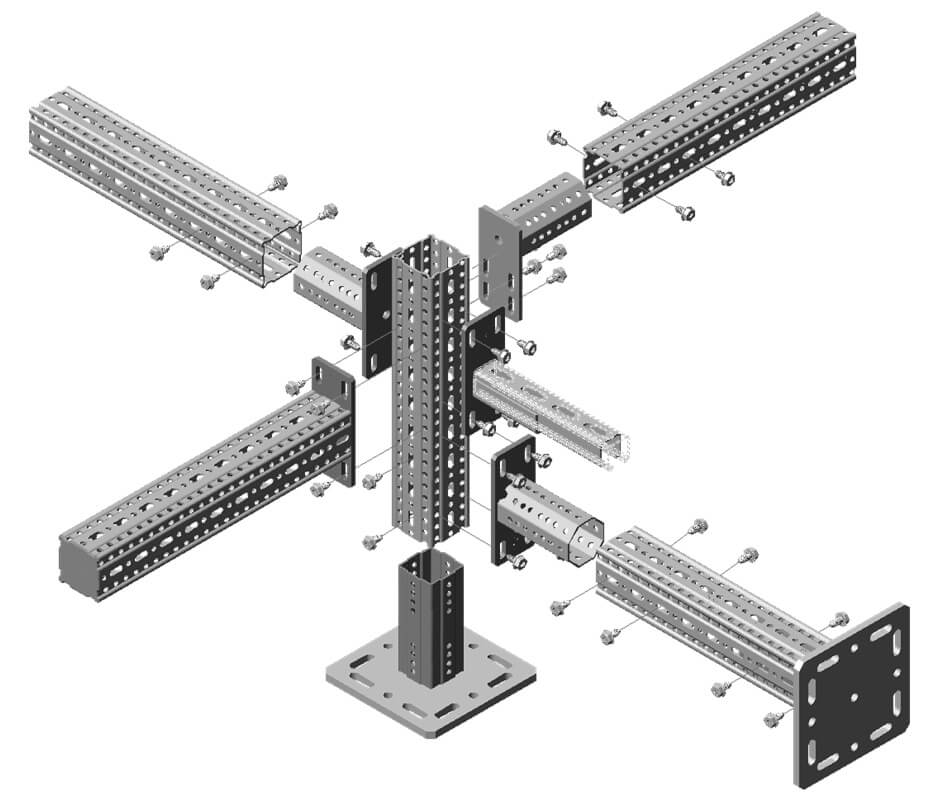
SIKLA modular framing system © SIKLA
Solution
Development of a Revit Add-in for efficient planning of SIKLA modular frames for media routes.
Project Data
Client
SIKLA
Service Period
2018 – 2019
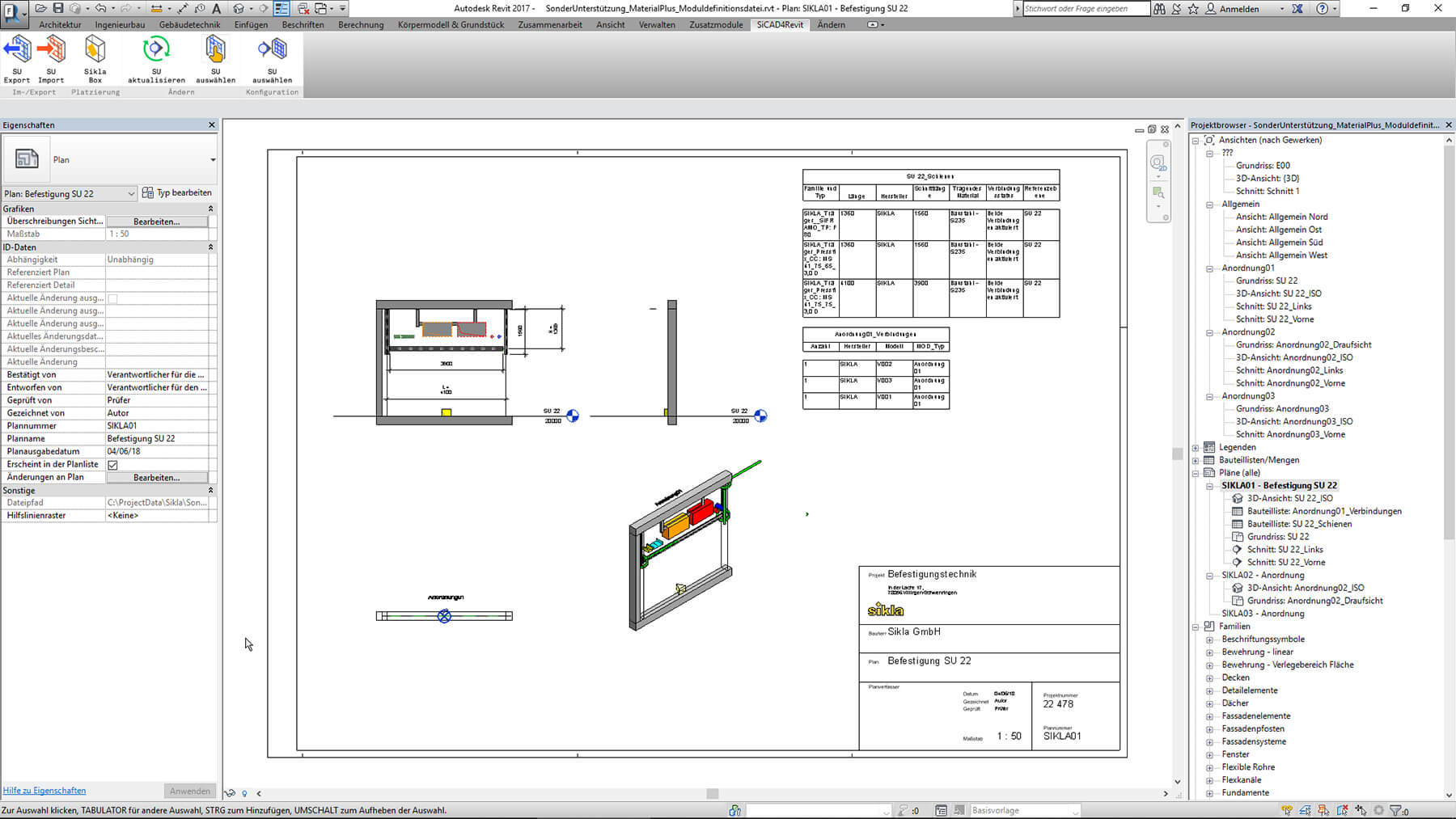
SiCAD4Revit Revit Add-in Compilation Plan © SIKLA
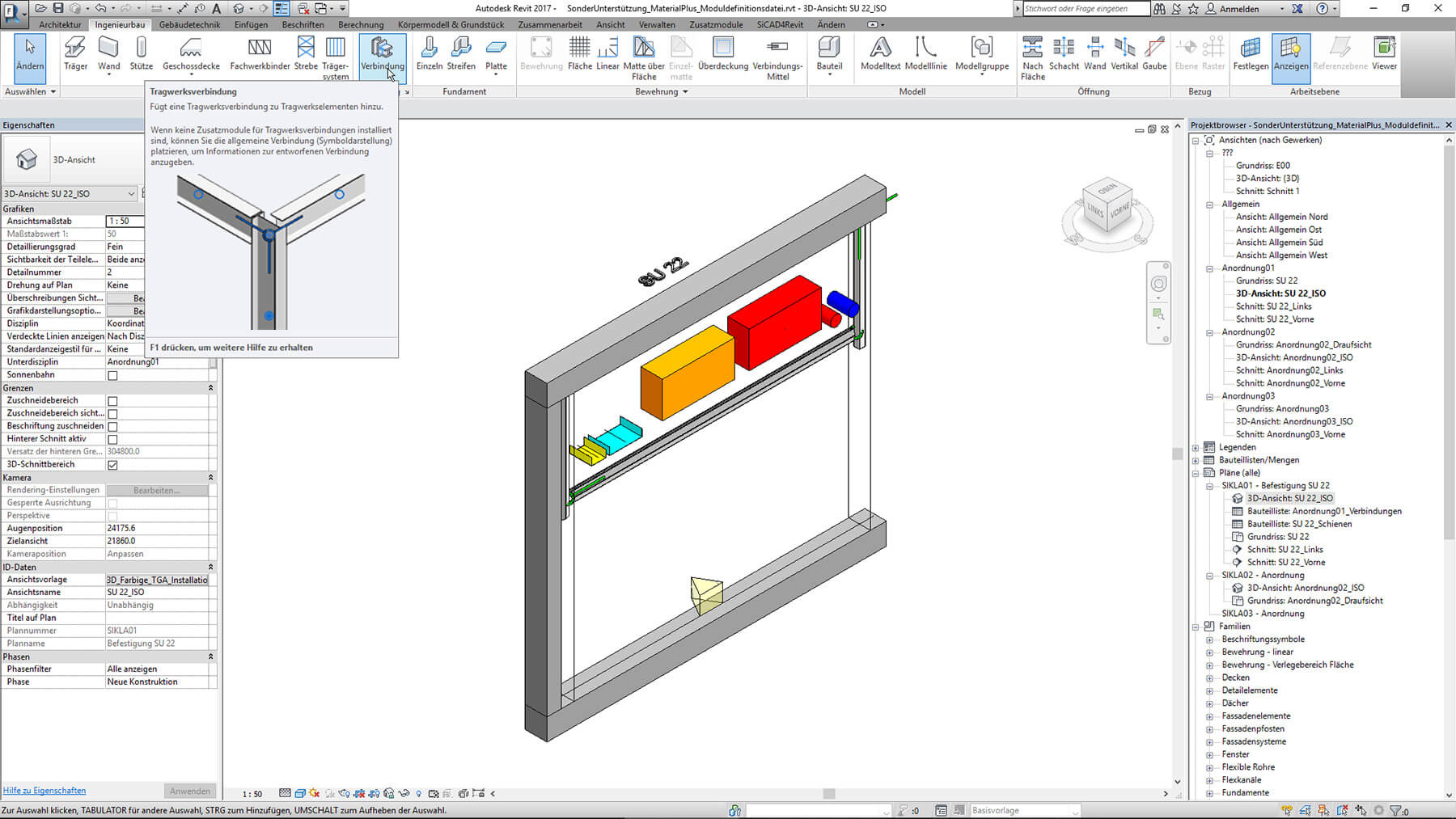
SiCAD4Revit Revit Add-in SIKLA-Box with connectors © SIKLA
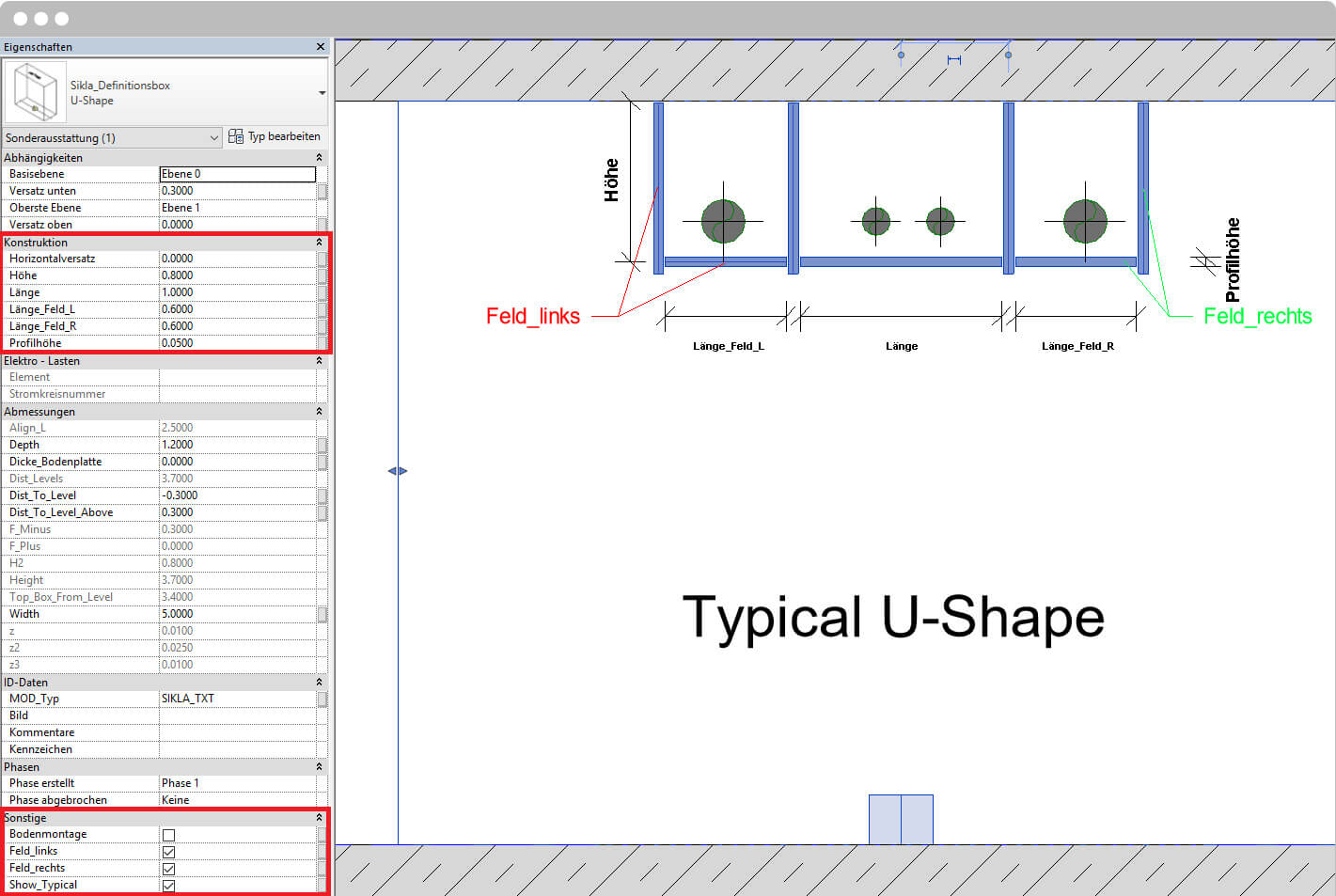
Frequently used basic blocks can be selected as typicals (here: U-Shape) and pre-configured parametrically.
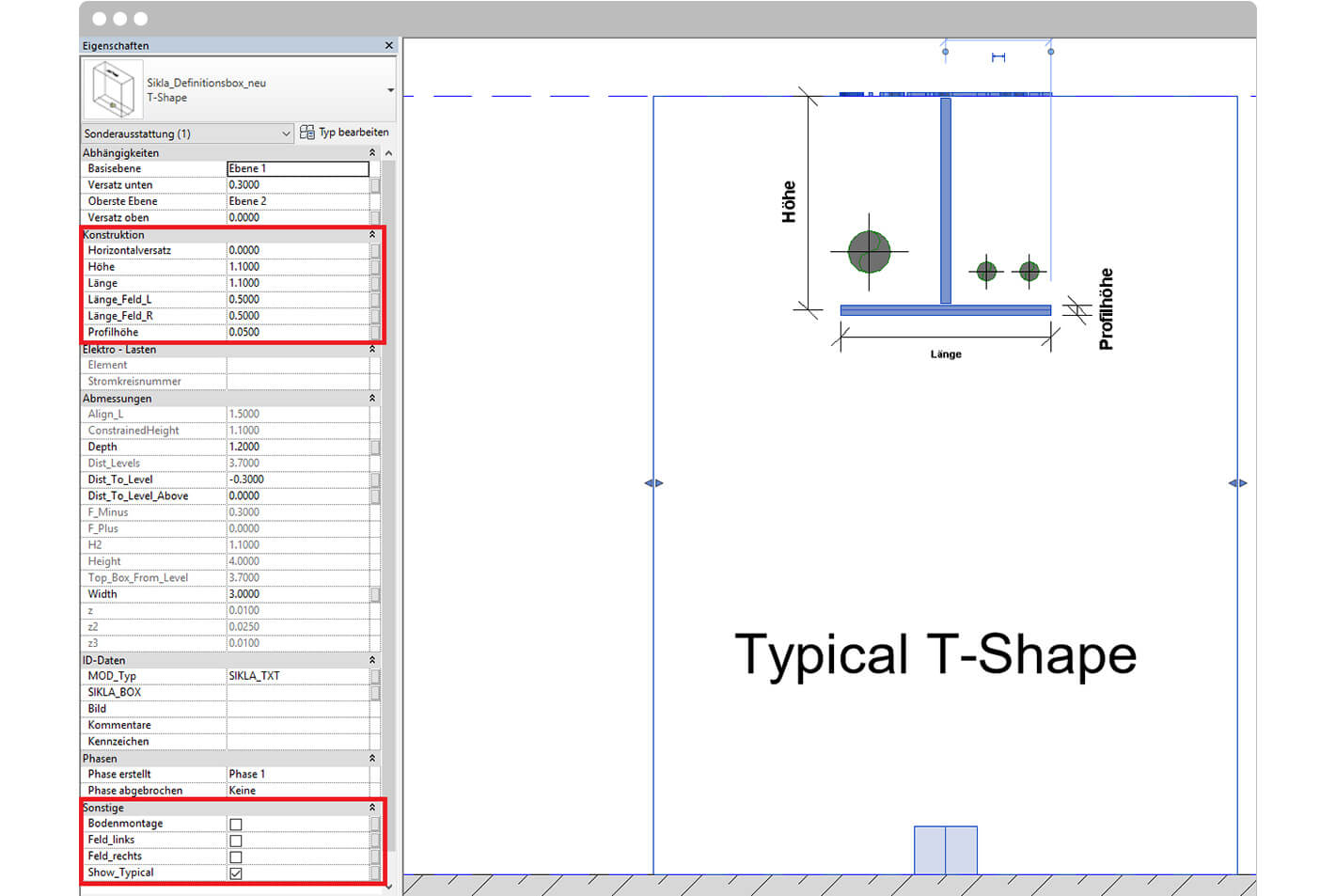
Frequently used basic blocks can be selected as typicals (here: T-Shape) and pre-configured parametrically.
Revit Add-in Interface with product specific Icons
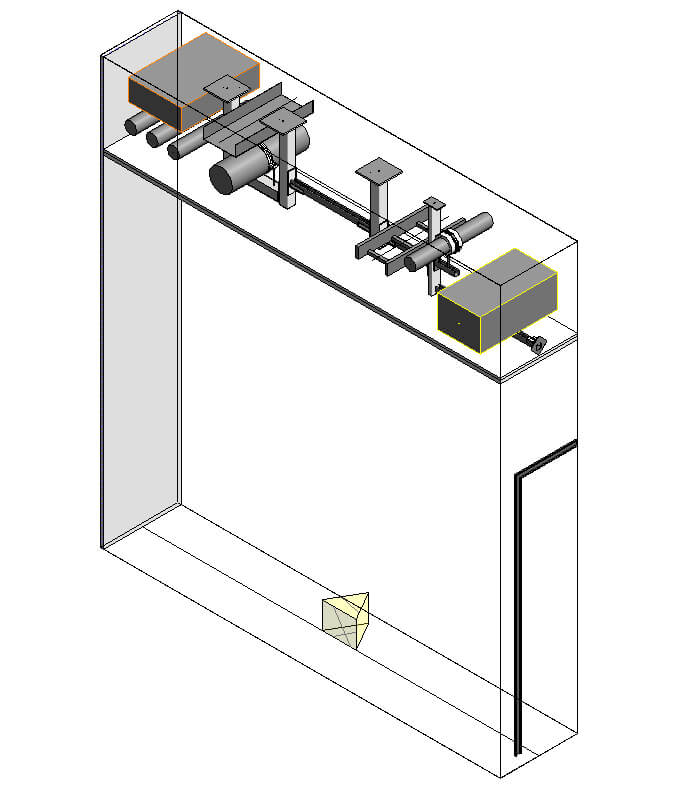
Plan SIKLA supply system
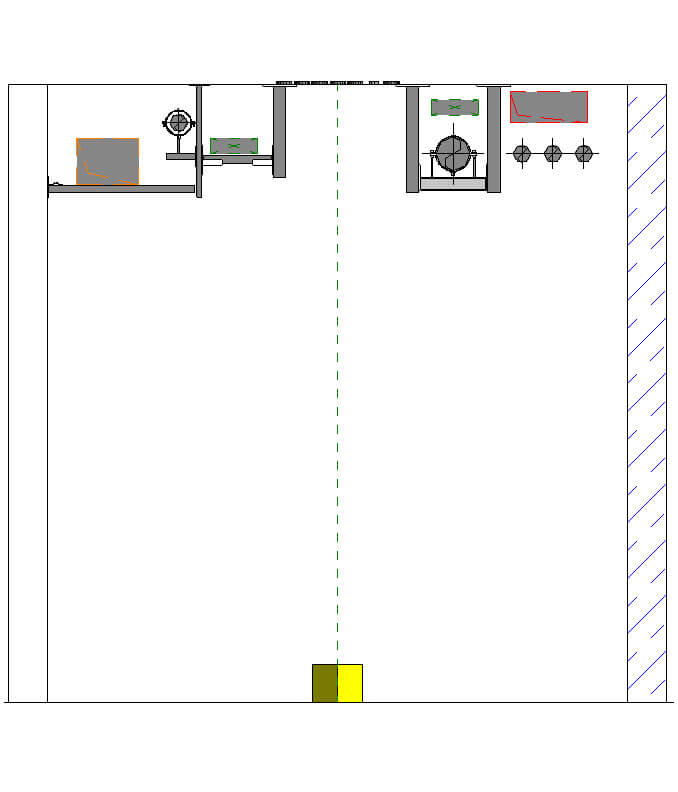
SIKLA supply module with media, ceiling and walls
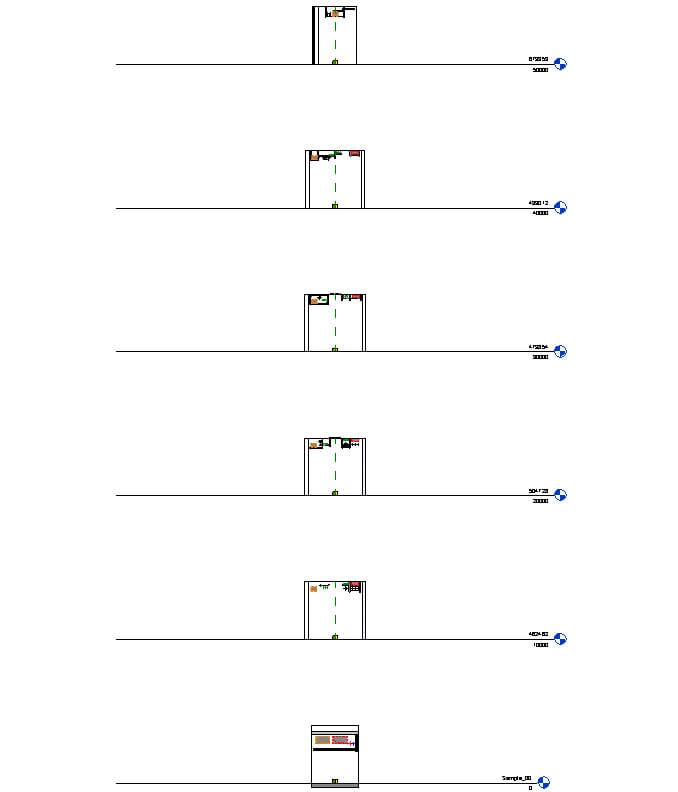
SIKLA supply modules overview
digital planning, constructing
and operating
digitales bauen
Augartenstrasse 1
76137 Karlsruhe
Germany
+49 721 266756 10
info@digitales-bauen.de
© digitales bauen 2025
Legal Notice
Privacy Policy
