Integrated Building Services
ROCHE MANNHEIM
Precise Building Service Installation
Individual construction kit architecture and technology enables flexible production and office use over the entire life cycle.
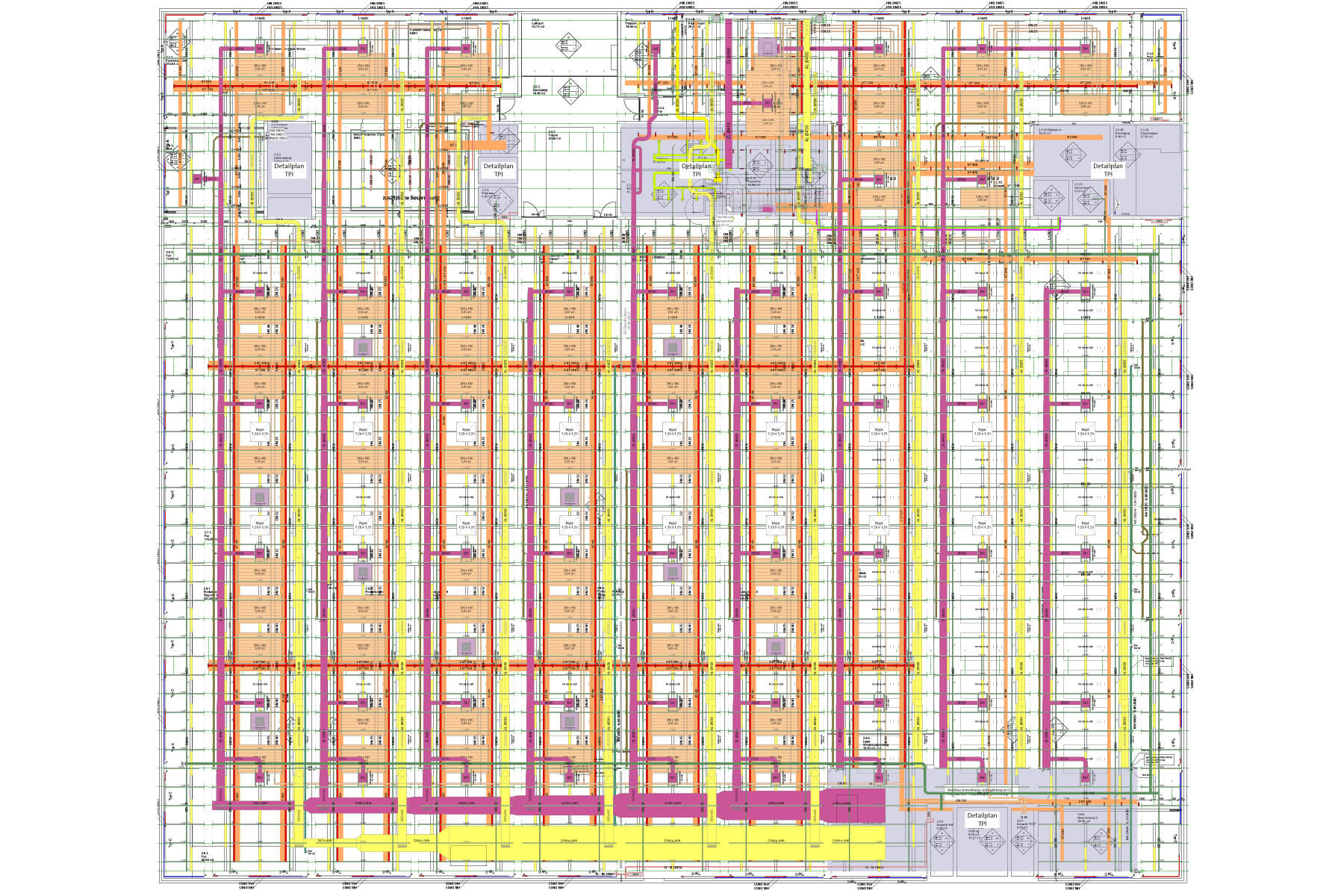
Integrated Building Services Roche
This project consisted of a 2-storey highly specialized production facility for blood glucose meters and 2-storey office blocks. On behalf of the developer, the architectural and technical utility planning in all HOAI phases of the project were integrated into complete building blocks with flexible usage of production and office spaces, designed over the whole life cycle of the building.
The complex architecture was described on the basis of parametrical standards and construction regulations. In this way, the structure could be described and input into a compact database. This became the groundwork for a well-controlled and clash-free construction of the building.
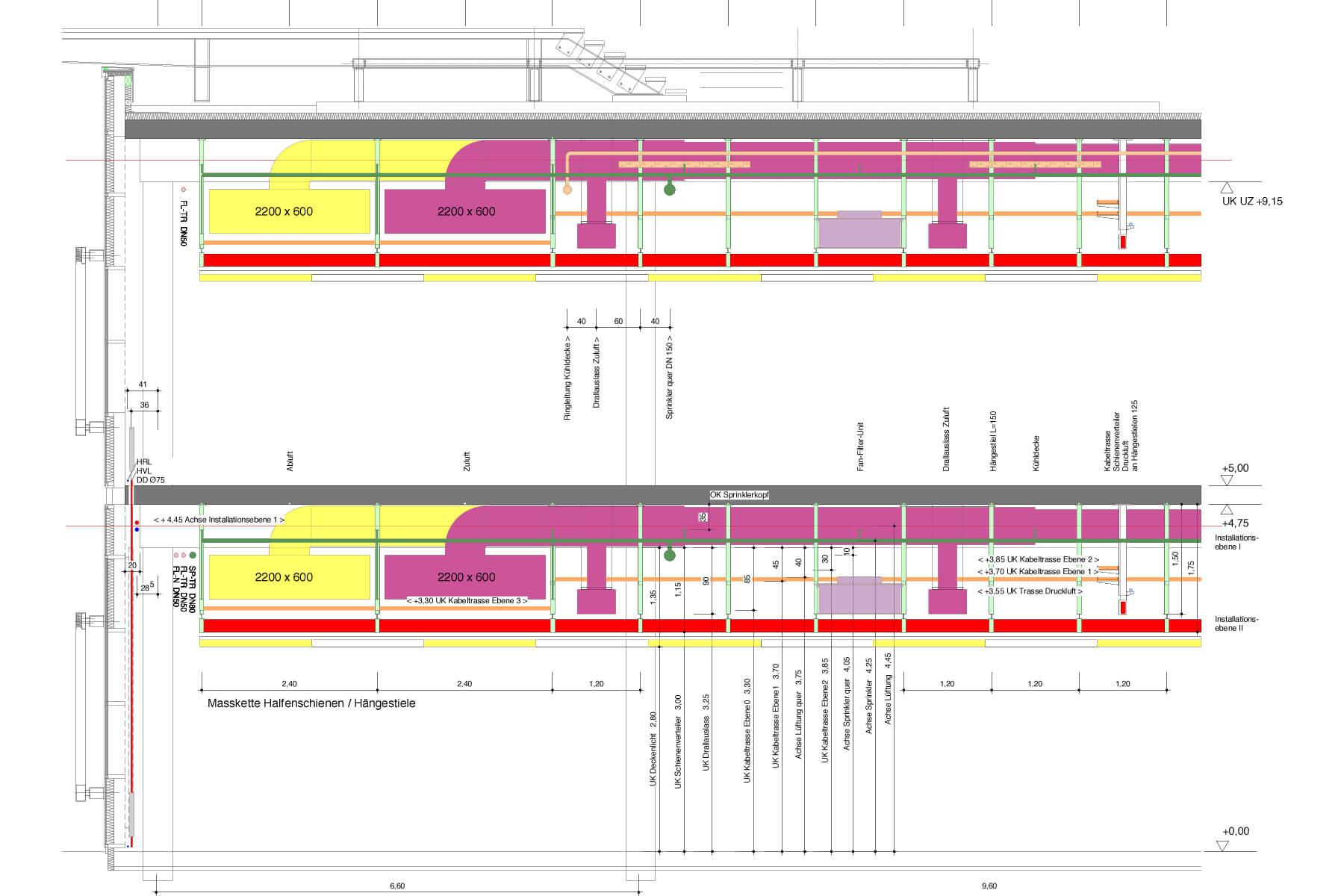
Section Roche Mannheim
Solutions
Integrated Building Services, Modularisation, Prefabrication, Internet Based Project Server, CAFM Compatible Documentation, Roche
Project Data
Location
Mannheim
Client
Roche Diagnostics GmbH
Architect
Schmidt & Schmidt Karlsruhe
Gross Total Area
10,000 qm
Construction Costs
12.5 M €
Levels
4
Service Period
2001 – 2003
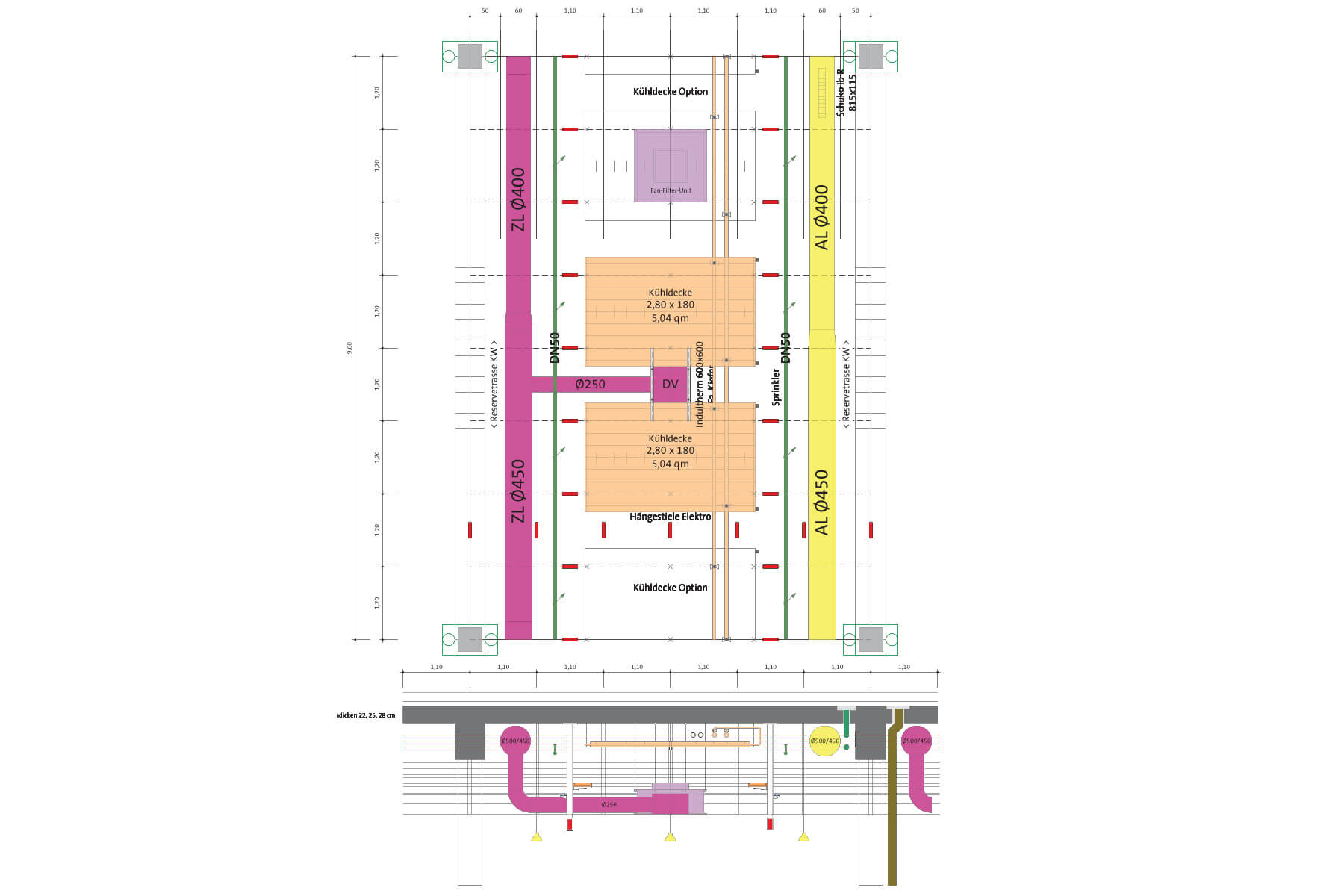
Integrated Building Services – Standard Module
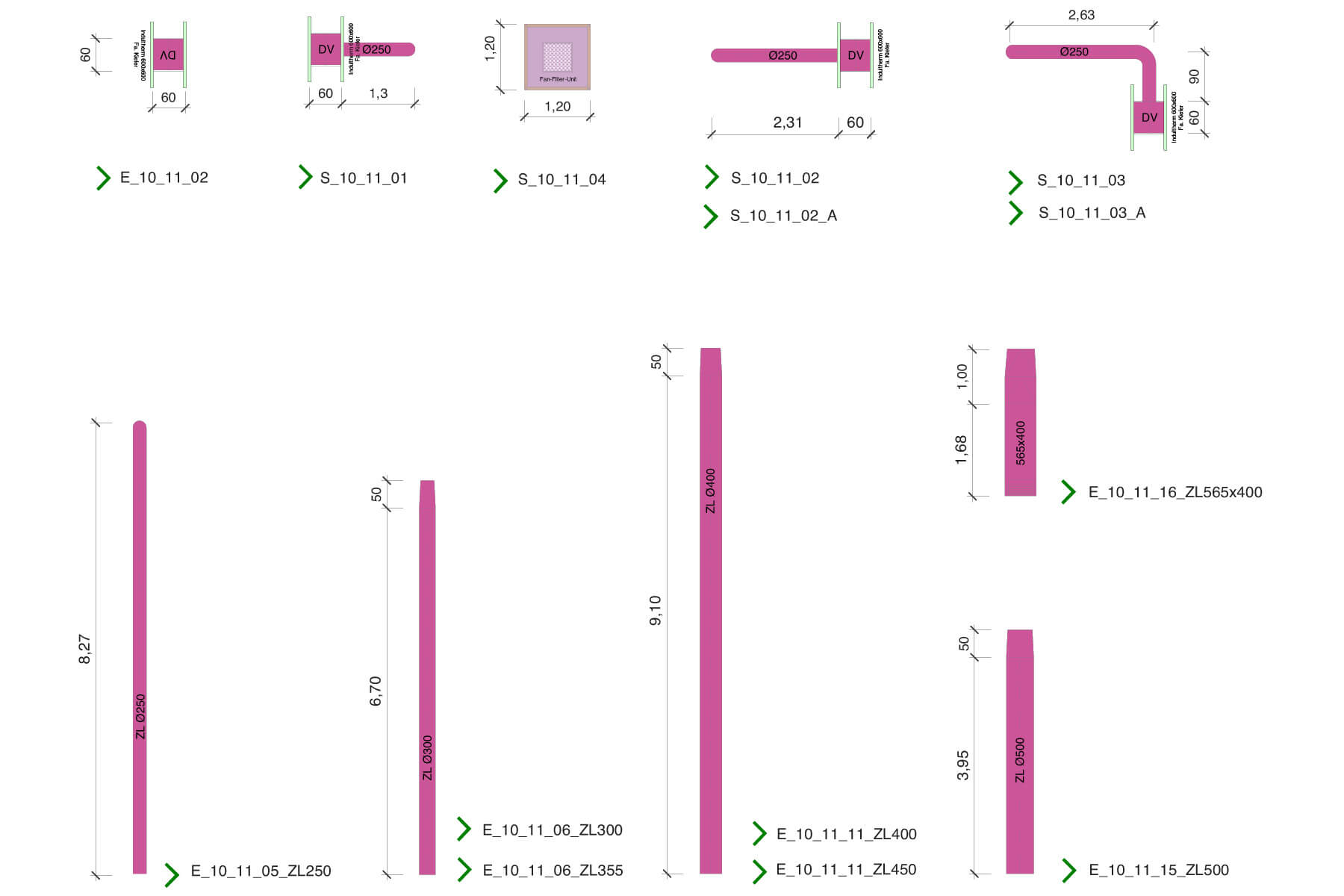
Modular System Ventilation
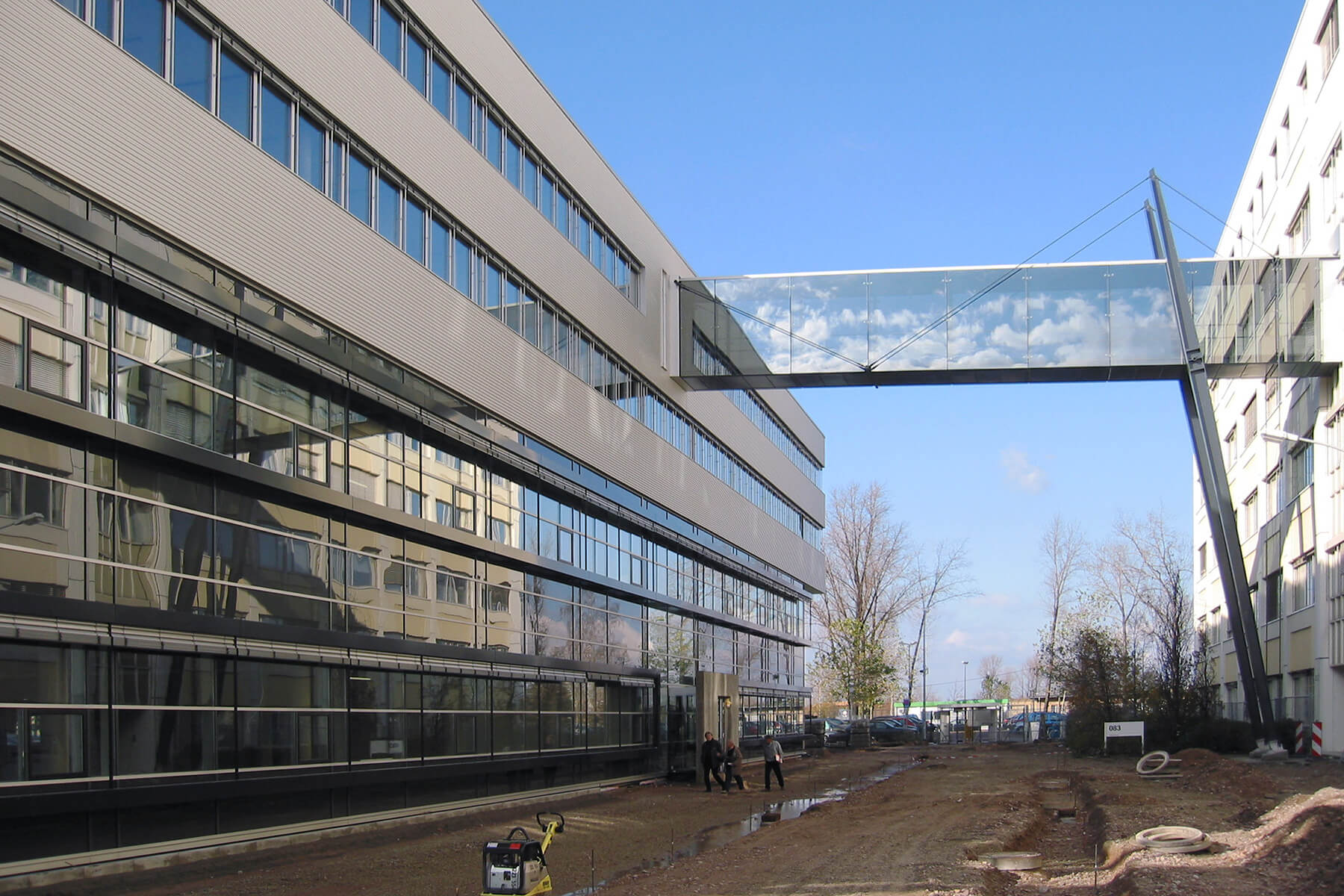
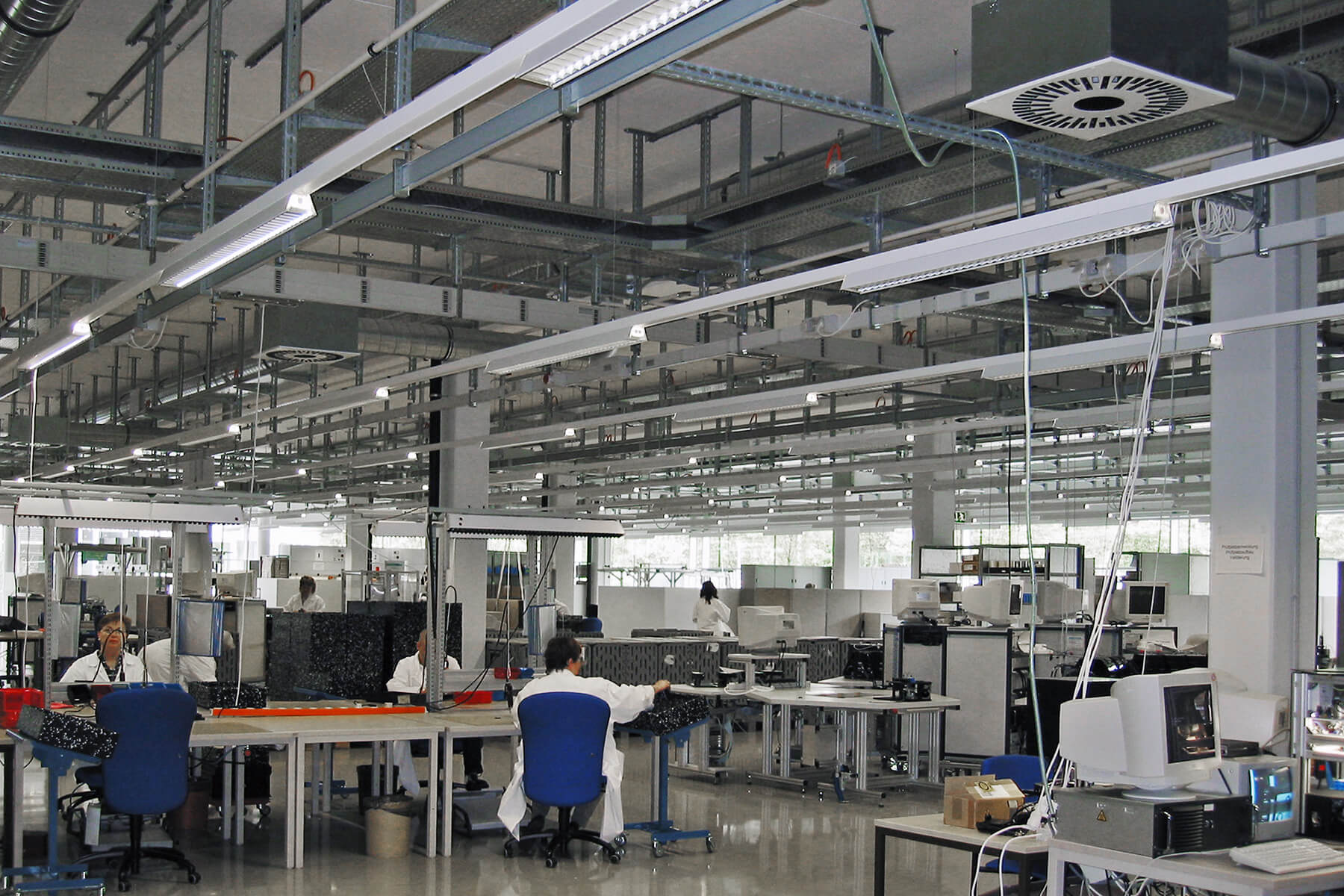
digital planning, constructing
and operating
digitales bauen
Augartenstrasse 1
76137 Karlsruhe
Germany
+49 721 266756 10
info@digitales-bauen.de
© digitales bauen 2025
Legal Notice
Privacy Policy
