Lead Design Architecture and Building Services
ROCHE LIM MANNHEIM
3D-Visualisierung © Roche LIM Mannheim
The broad modularization of all constructions enabled prefabrication and thus rational construction.
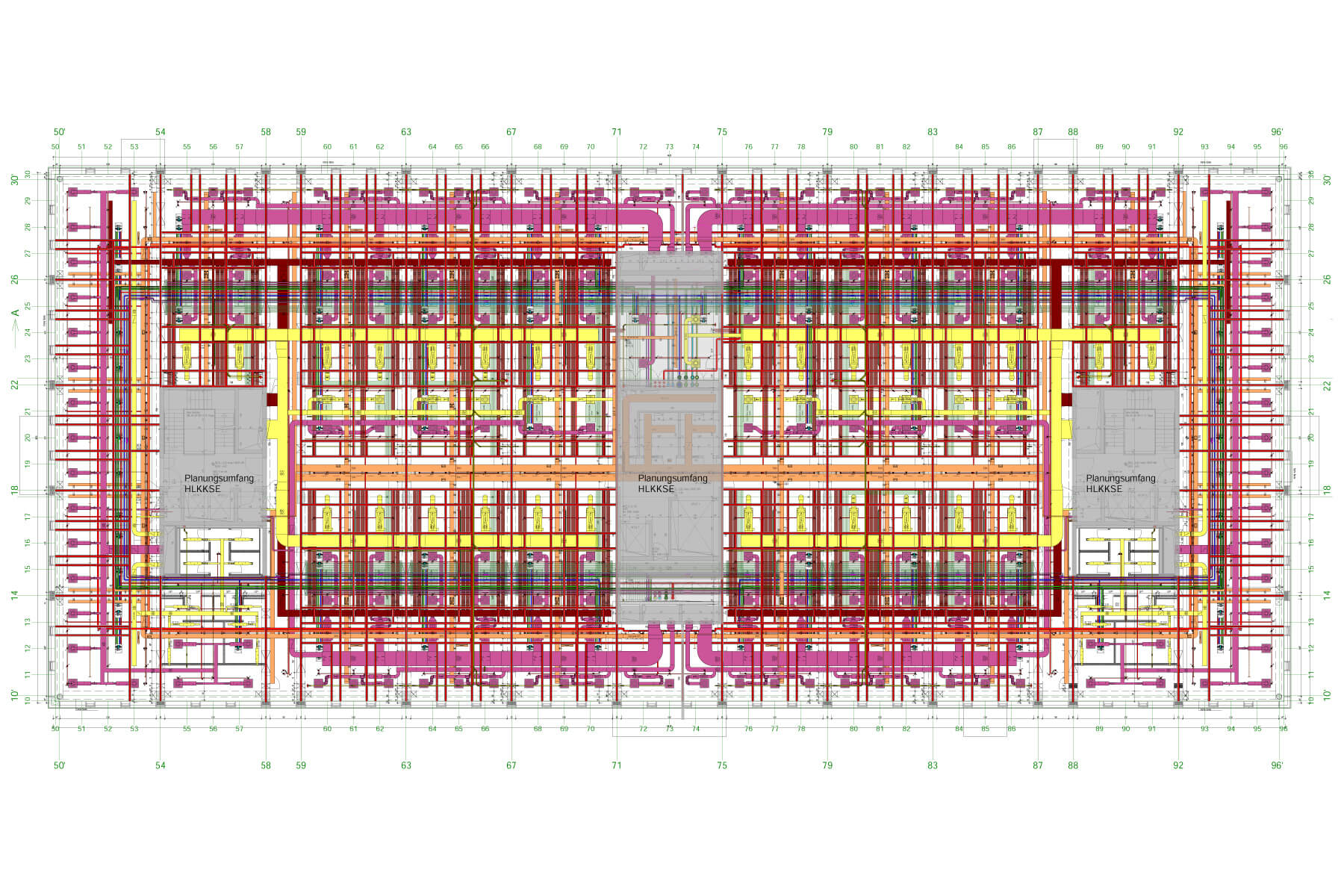
Integrated Building Services Layout
Our role in planning varied over the project phases. In the CD (Concept Design) and BD (Basic Design) phases, the design concept of ‚Building for the next user‘ was established. In this planning concept, all facets of the building model (structural design, architecture) as well as the services and technical utilities are encorporated. In this way, the design process is controlled from the inside out with the following criteria in the forefront:
- starting with the inception of the project, a systematic integration of all aspects of construction disciplines within the project.
- modularisation of the majority of constructive tasks, thereby reducing complexity and enabling prefabrication.
- systematic division between basic fit-out/installation and user fit-out/installation with clearly defined interface and transfer points
- clear definition of configuration restrictions (geometry and interface)
- database supported design (BIM)
The first stage of the planning was developed on the basis of interdisciplinary interior structural specifications.
The final detail design plans and all preliminary tasks in the DD phase were executed individually by the architectural, structural, technical building service planners and integrated into a modular overall model, consisting of technical construction plans as well as compiled data. A construction manager oversees the process on behalf of the developer.
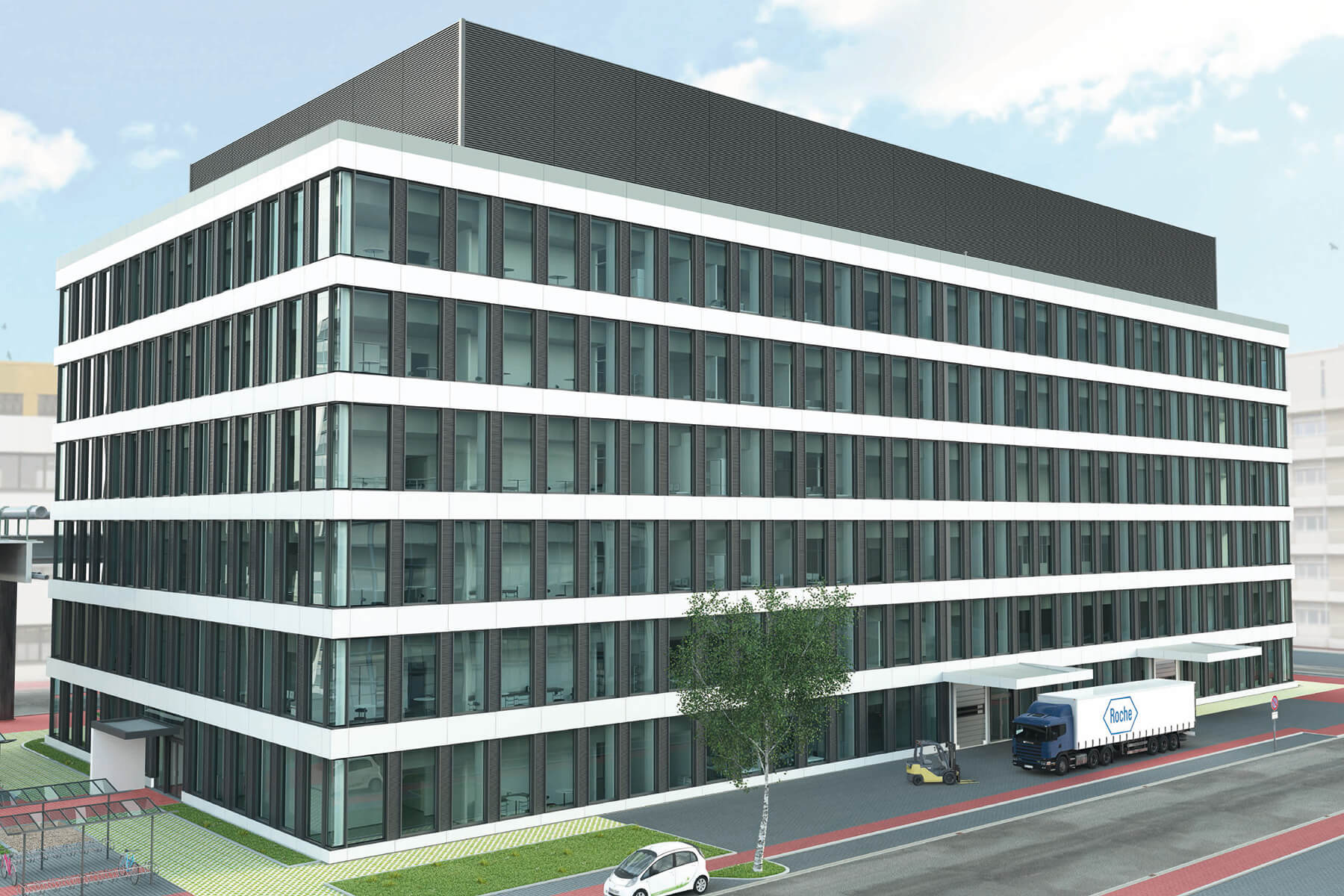
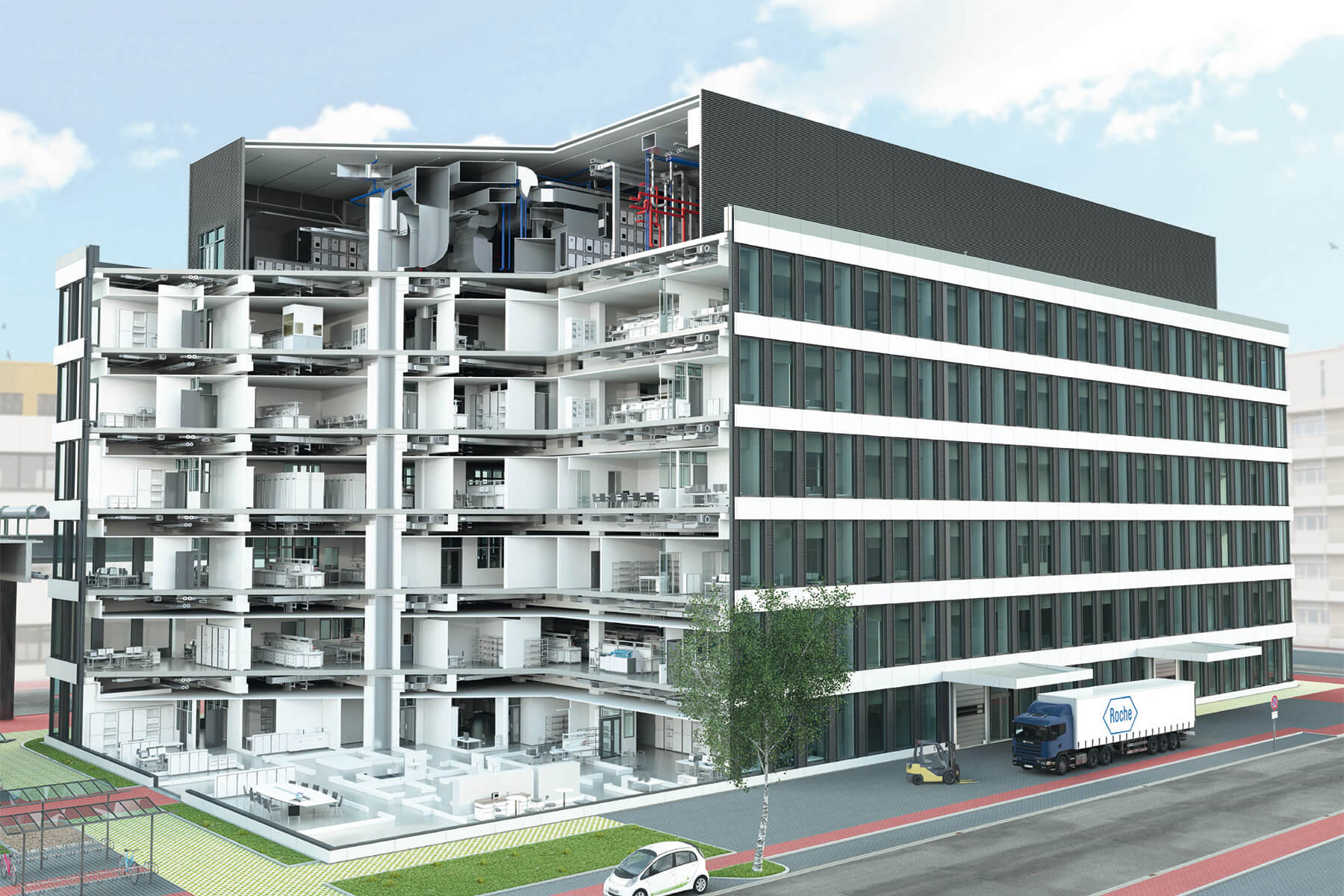
3D Visualization © Roche LIM Mannheim
Solutions
Lead Design Architecture and Building Services, Integrated Building Services, Modularisation, Database Driven Design, Support System, Prefabrication, Internet Based Project Server
Project Data
Location
Mannheim
Client
Roche Diagnostics GmbH
Architect Design
digitales bauen
Architect Detailed Engineering
Schmidt & Schmidt Architects
Gross Total Area
27,310 qm
Costs
70 M €
Levels
9
Service Period
2012 – 2016
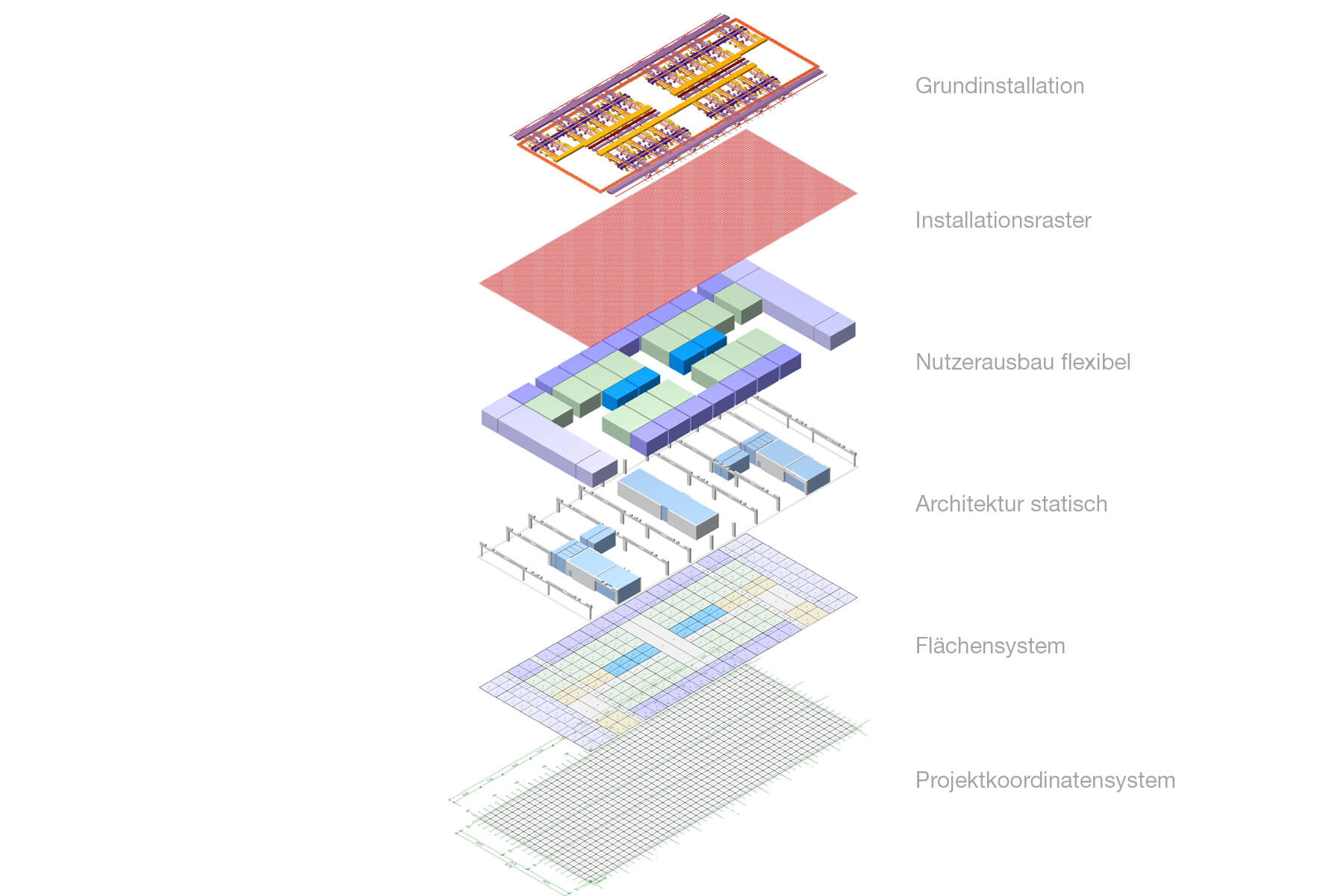
Horizontal and vertical integration of all subsections and components
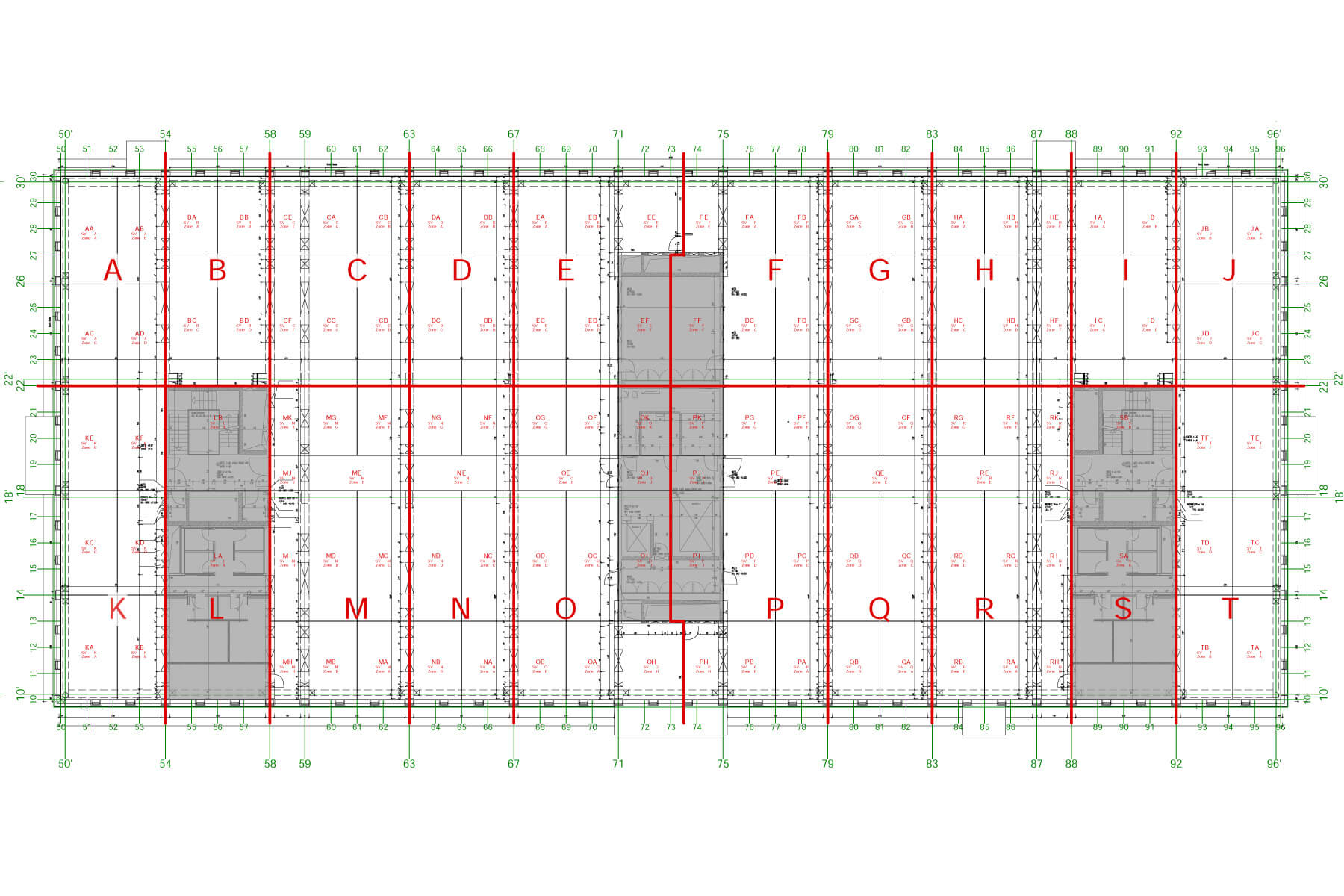
Project grid with area identification
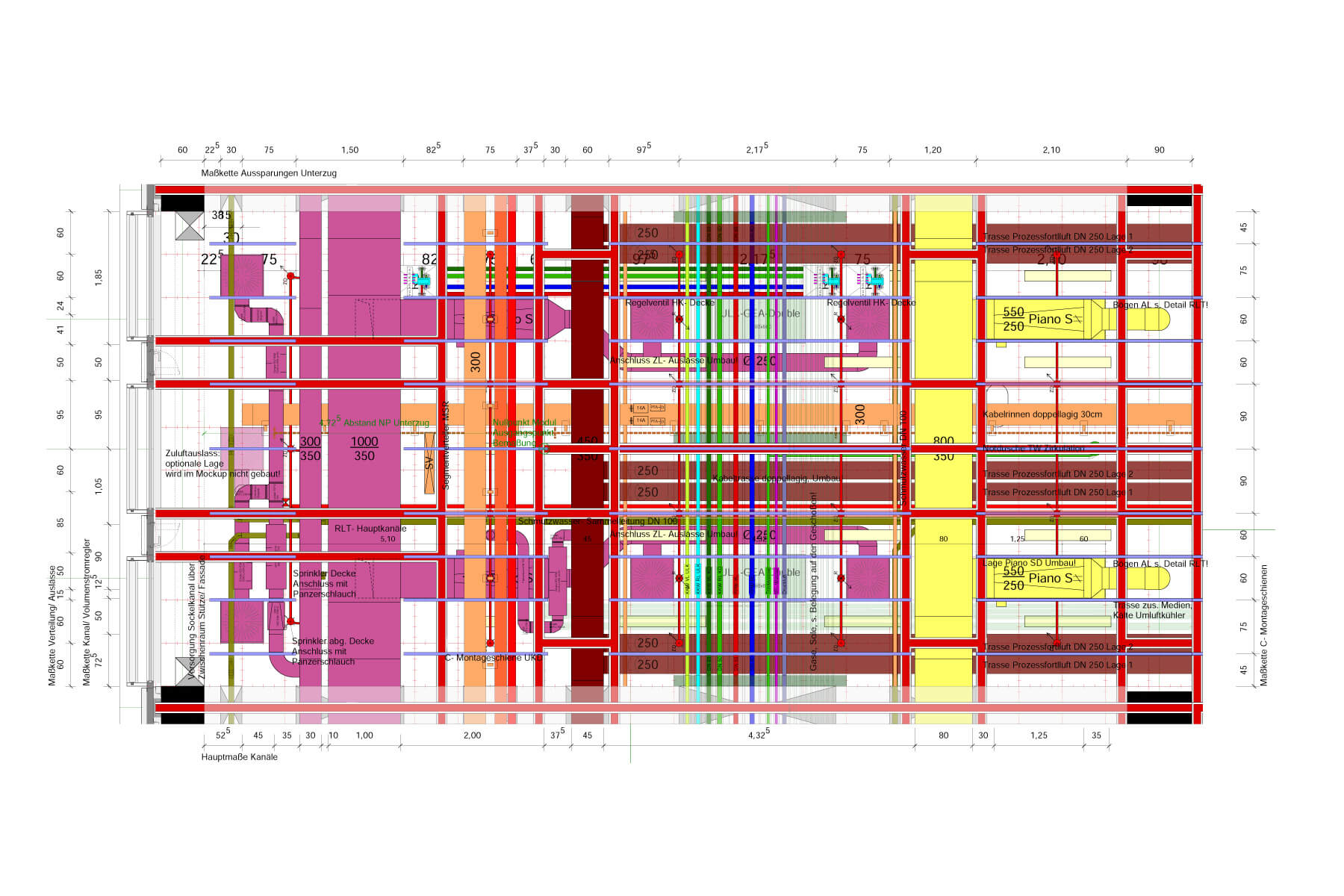
Common Detail
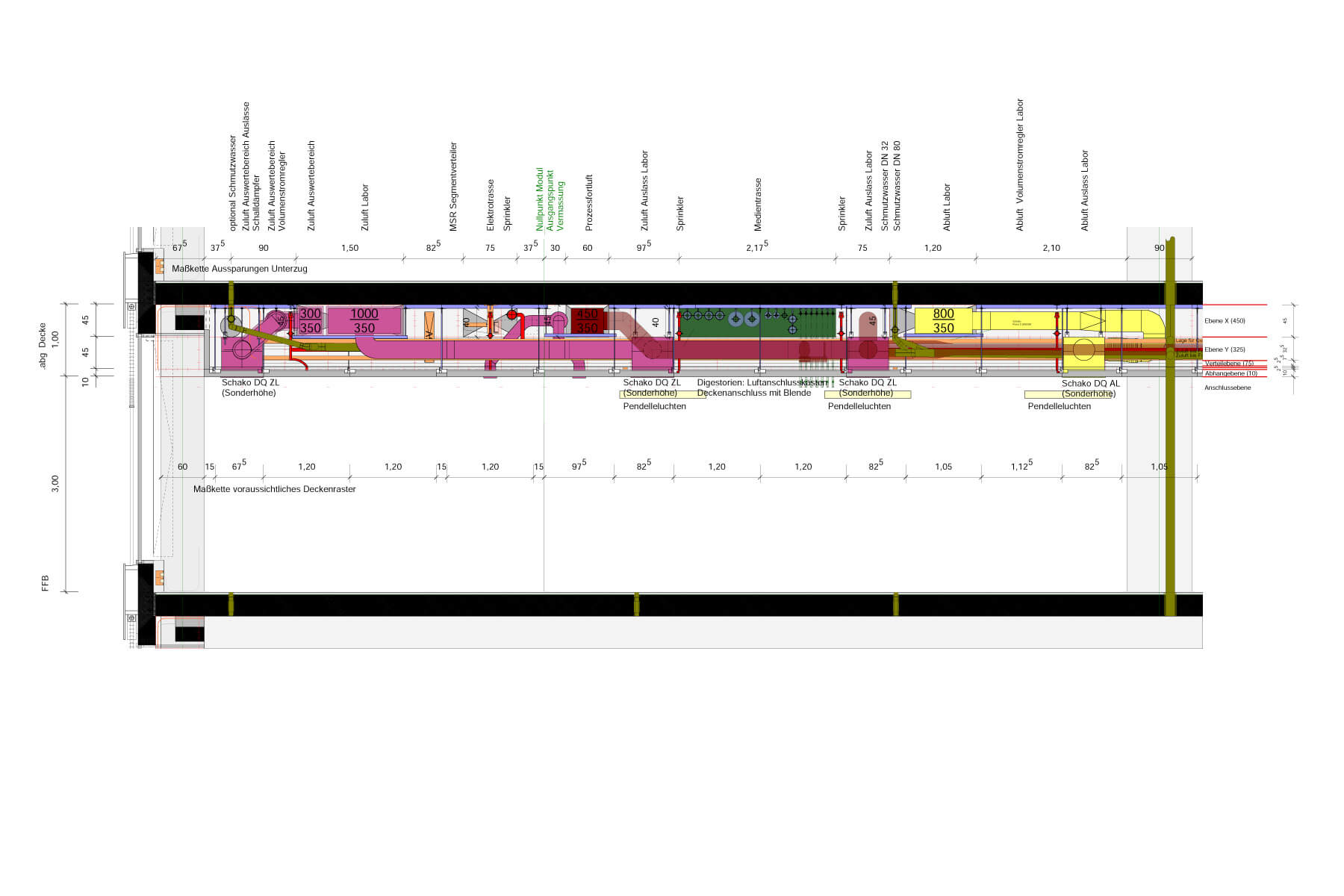
Common Detail Section
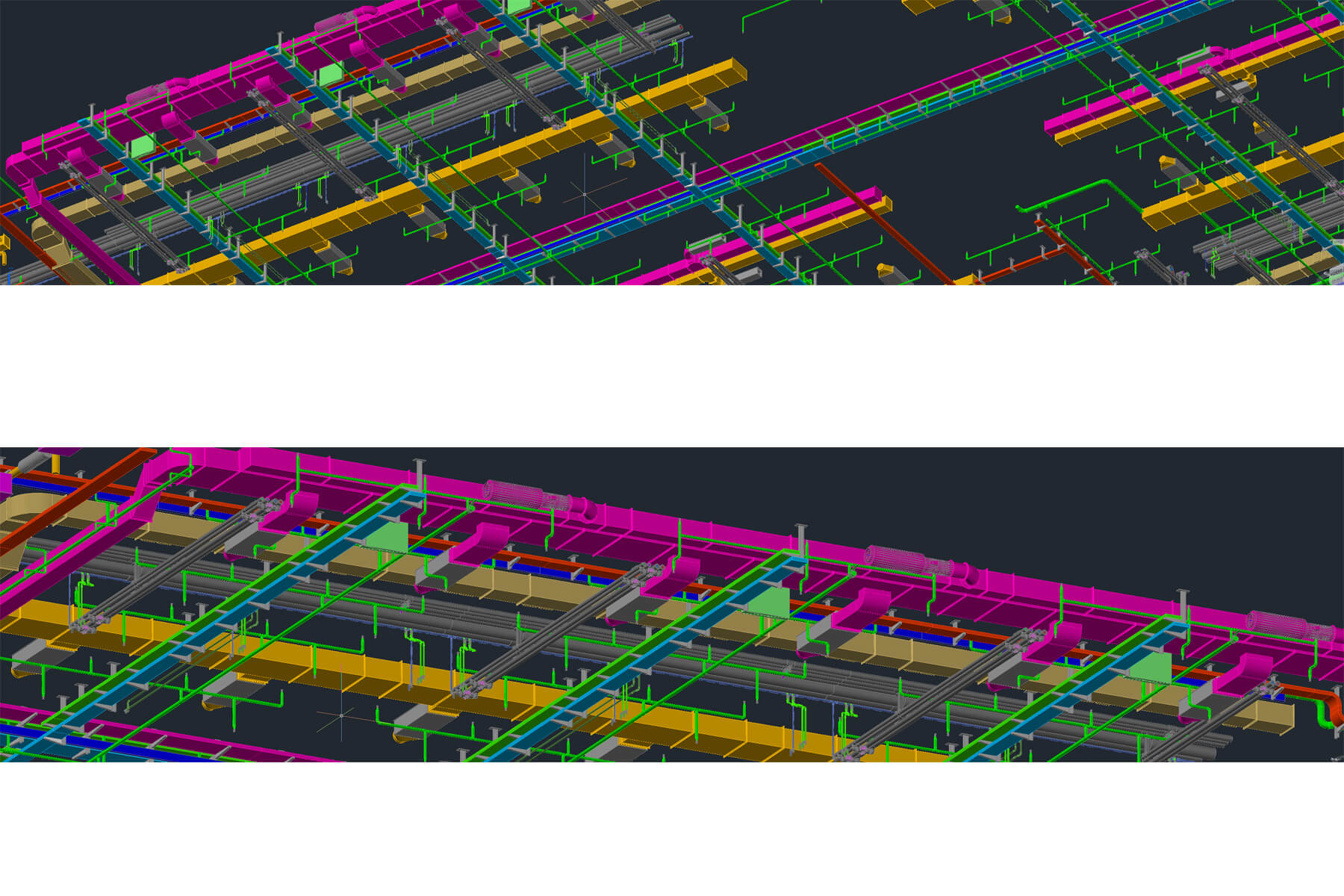
3D MEP Detailed Engineering
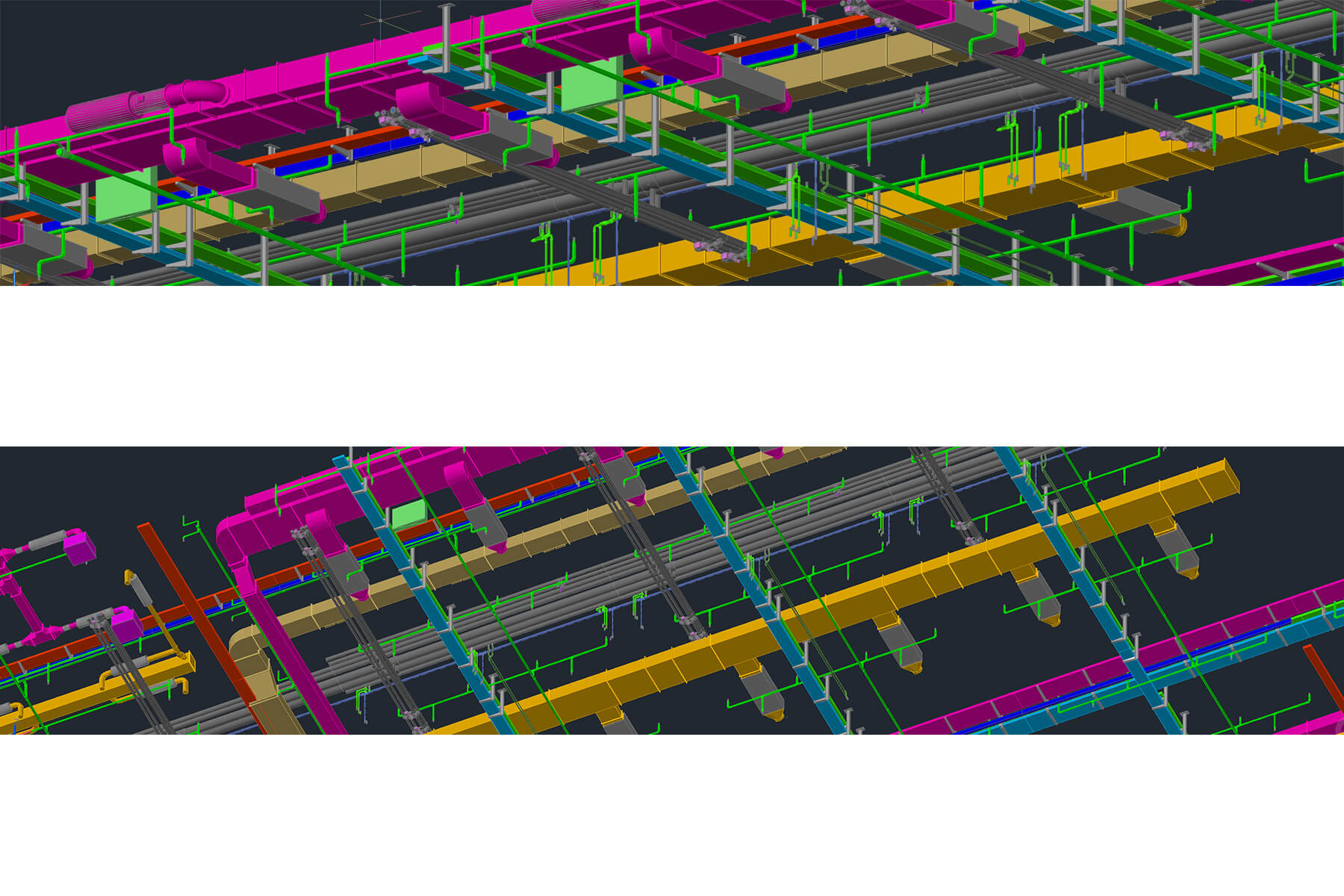
3D MEP Detailed Engineering
digital planning, constructing
and operating
digitales bauen
Augartenstrasse 1
76137 Karlsruhe
Germany
+49 721 266756 10
info@digitales-bauen.de
© digitales bauen 2025
Legal Notice
Privacy Policy
