CAD CAM Support System
IT-PORT MUNICH
IT Port Munich
Uniform fastening technology enables 30% cost savings.

Integrated Building Services
The differing organisational systems between architect and the utility contractors within the project, particularly in the standard-use areas and the central utility shafts, were coordinated and systemised with the help of prefabricated building blocks.
The result was a complete modular installation of ceiling mounted ventilation systems, and lighting and duct corridors. The duct corridors, over 1000m in total length, were constructed of a series of modular units manufactured with CAD CAM machining. The prefabricated units could be affordably produced, and efficiently installed because of the consistent and predetermined attachement points. The overall costs were reduced by 30% compared to conventional installation.
The building was outfitted with an internet-based control unit by the company RaumComputer. Planning and modularisation by digitales bauen produced a utility module to control light, window shades, and temperature.
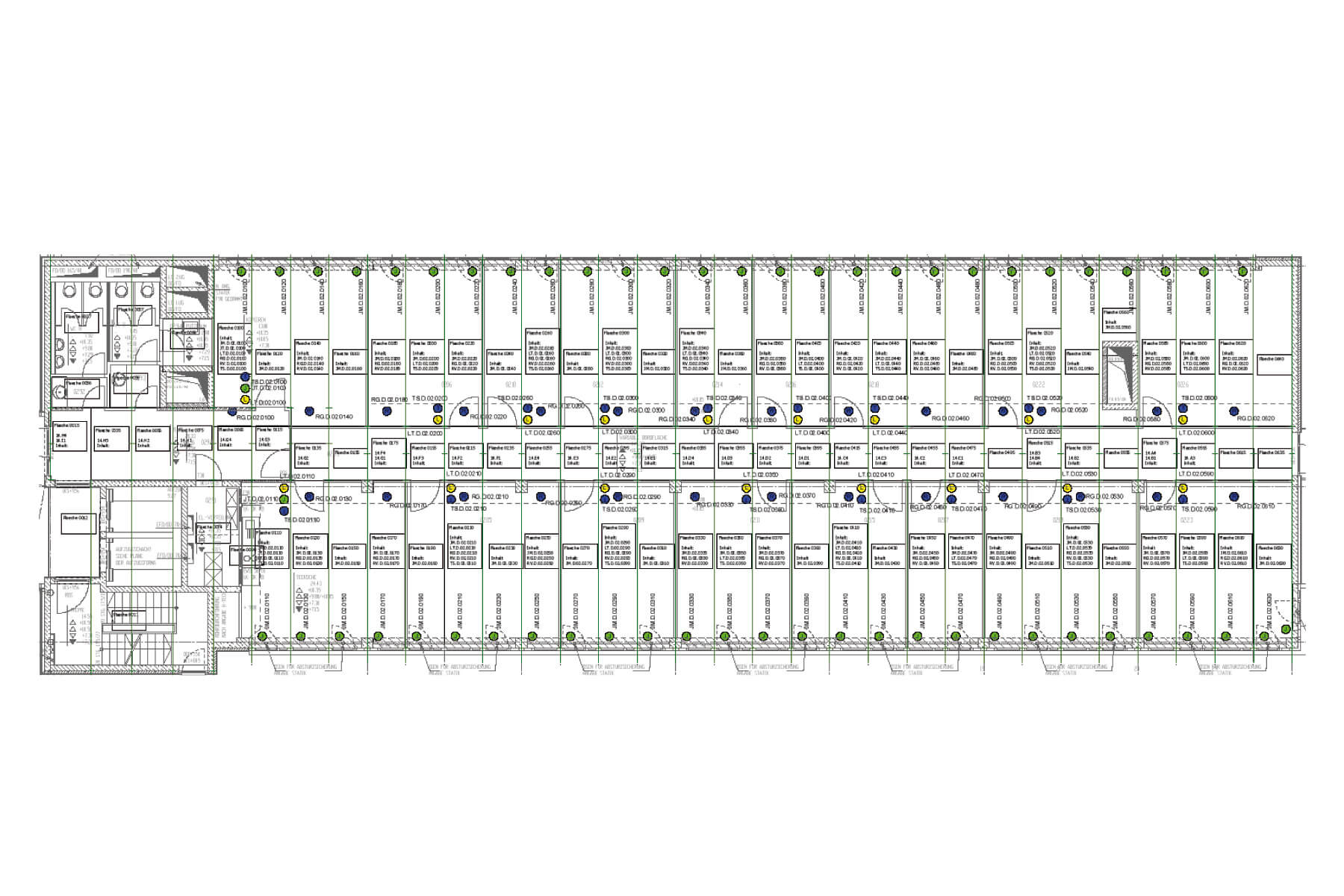
RaumComputer Installation
Solutions
Integrated Building Services, Modularisation, CAD CAM Support System, RaumComputer
Project Data
Location
Munich/Unterschleißheim
Client
FOM Heidelberg
Architect
WSSA Architekten
Gross Total Area
28,000 qm
Construction Costs
55 M €
Levels
7 buildings with 5 levels, 1 building with 11 levels
Service Period
2002 – 2003
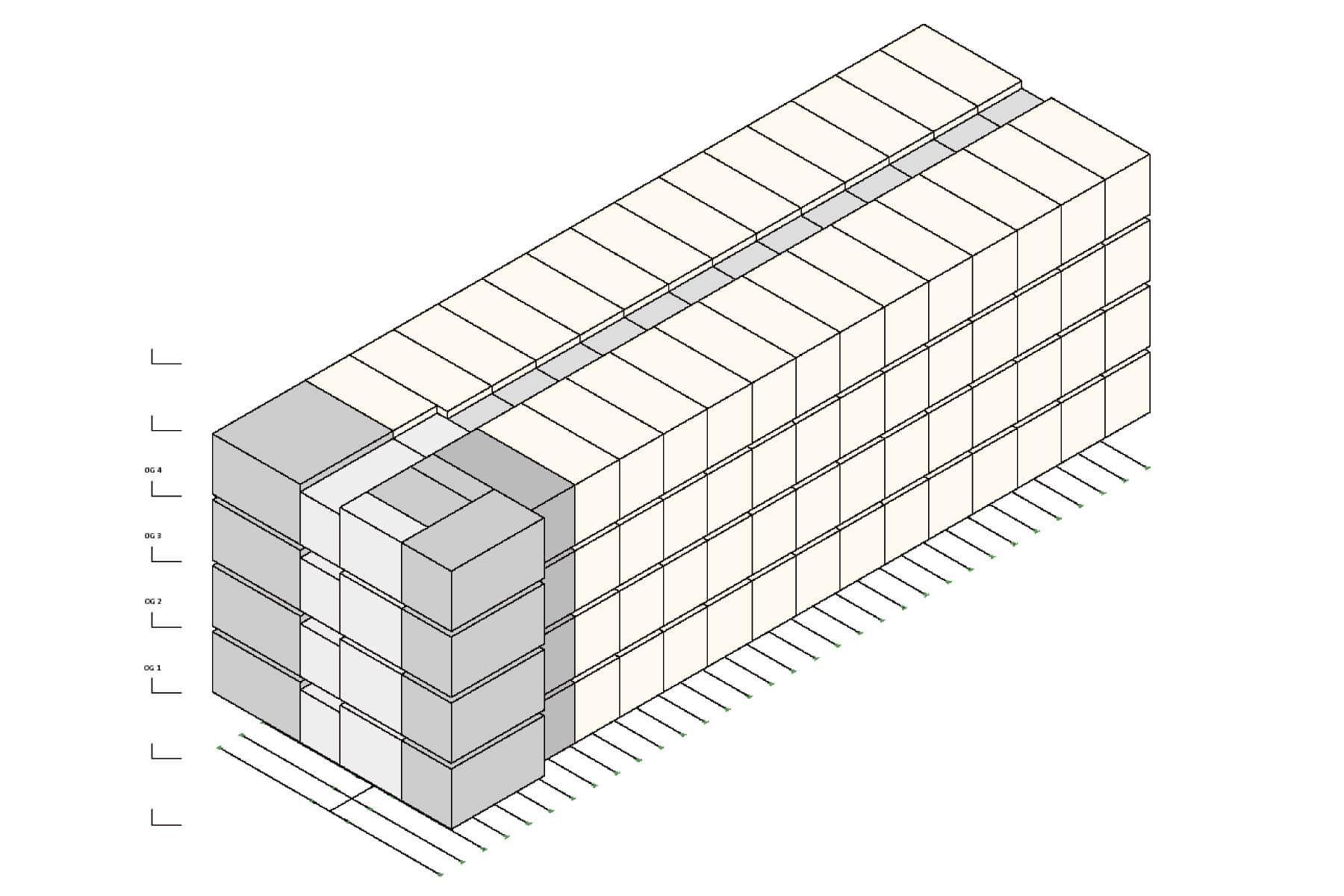
Solids of the Project Standards of a Office Building
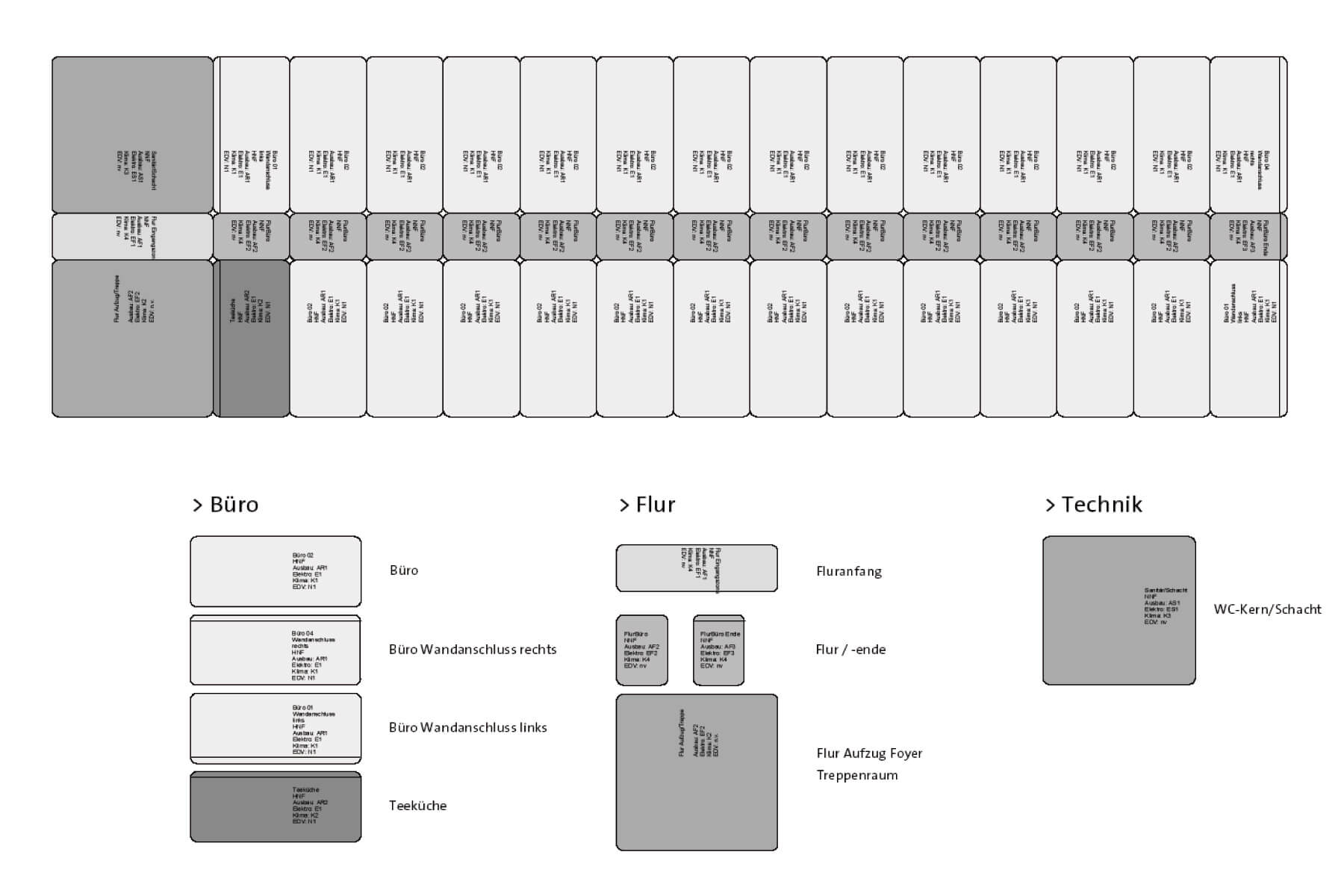
Standard Areas for Offices, Services and Finishings
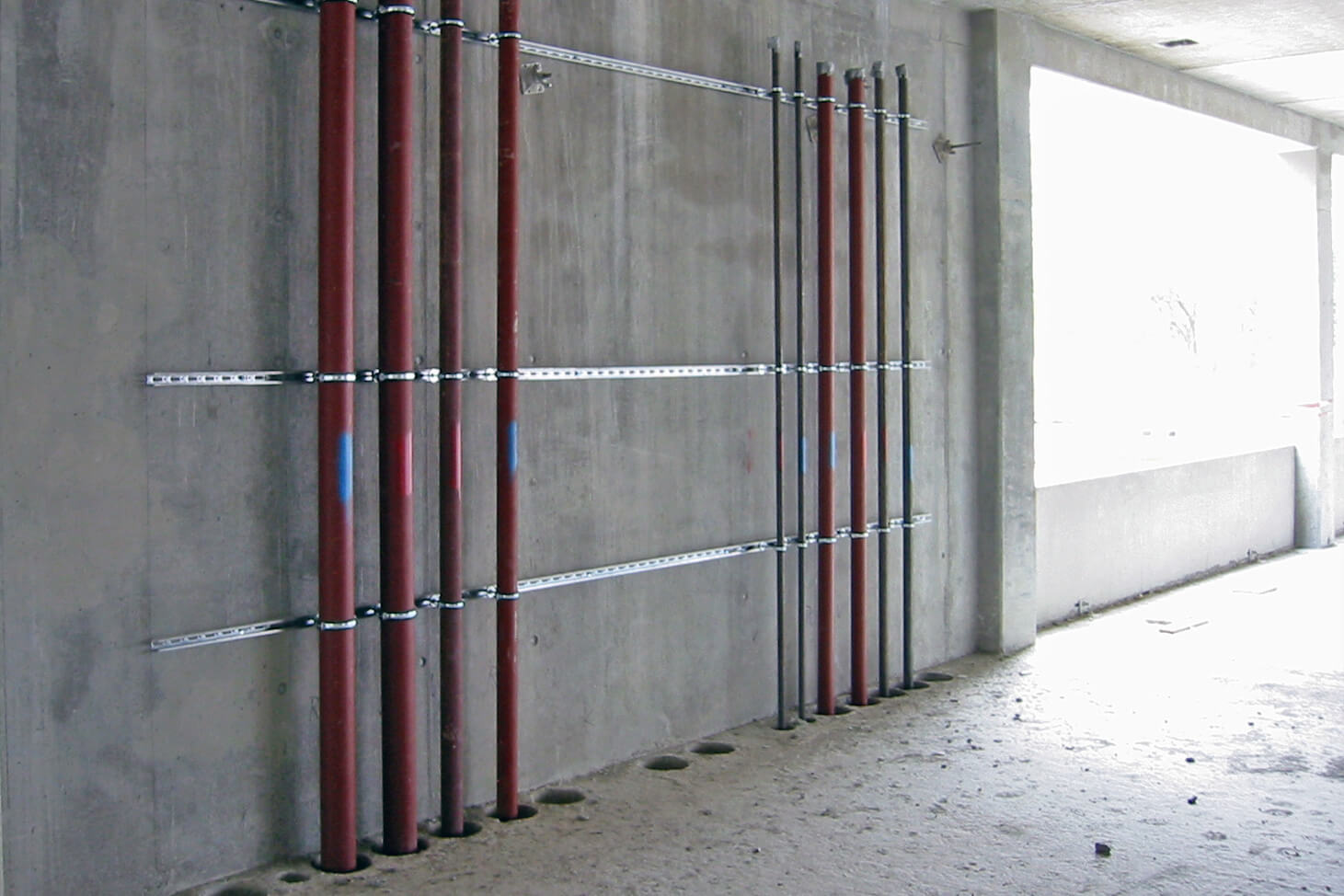
CAD CAM Support System
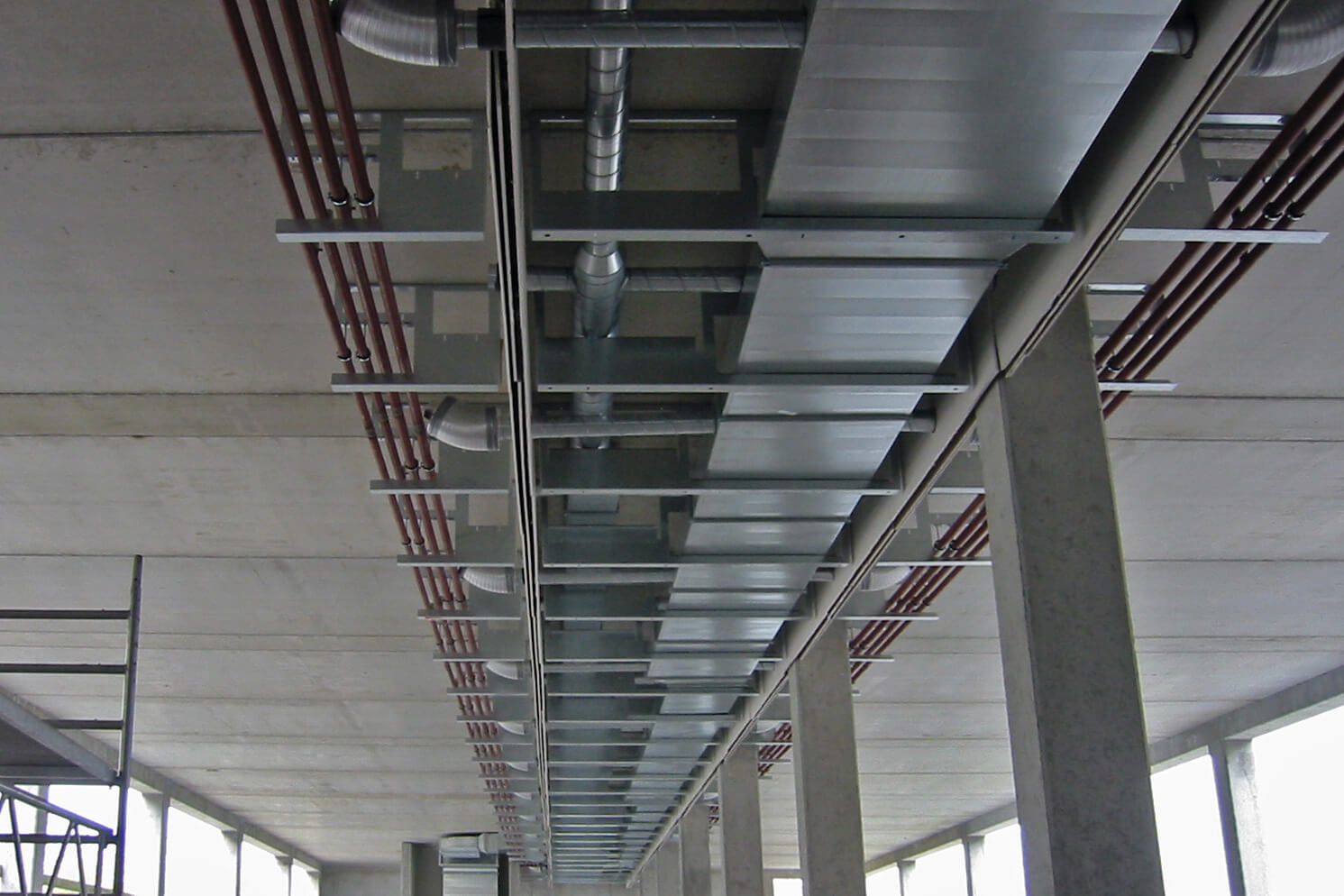
Build as planned
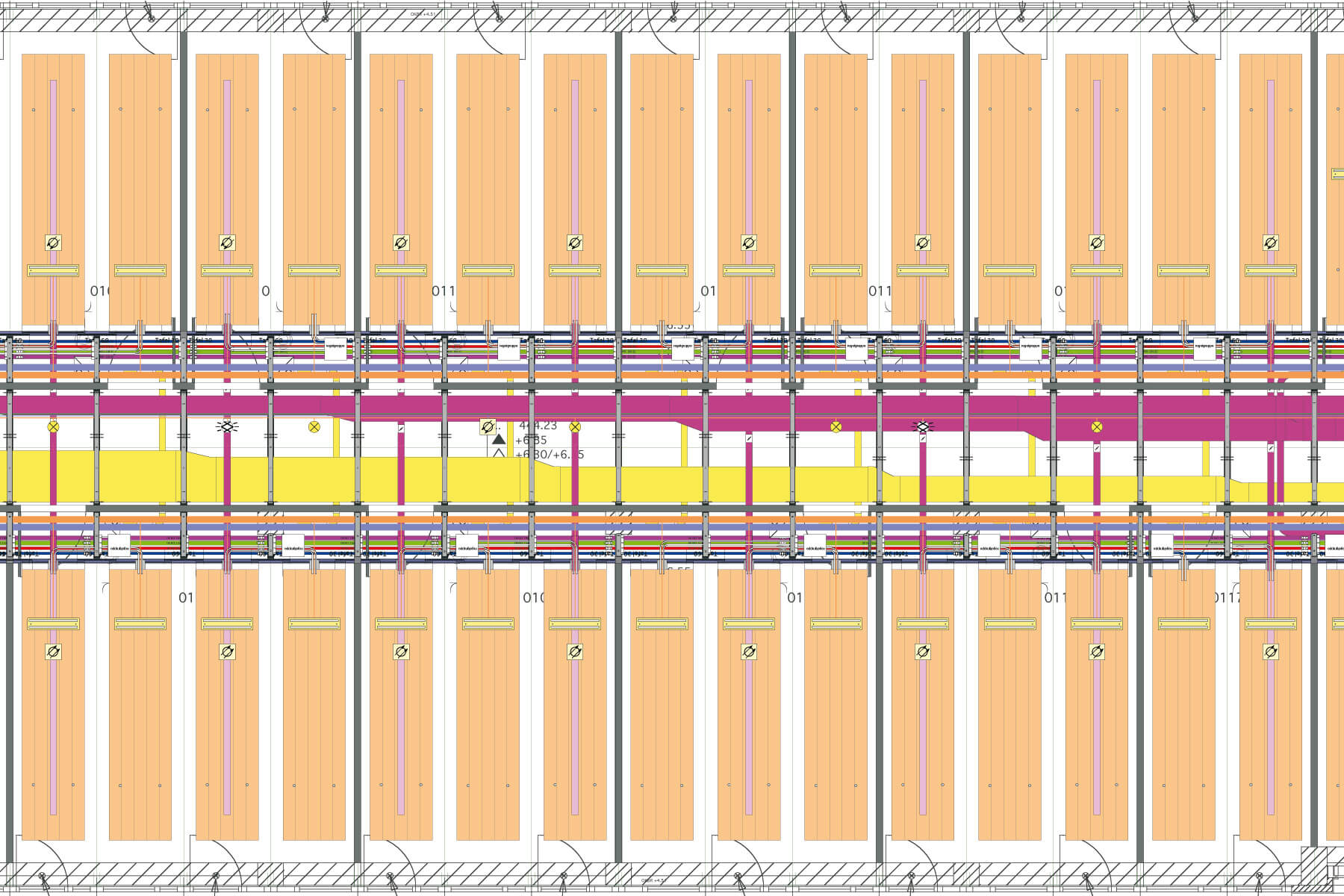
Integrated Building Services IT-Port
digital planning, constructing
and operating
digitales bauen
Augartenstrasse 1
76137 Karlsruhe
Germany
+49 721 266756 10
info@digitales-bauen.de
© digitales bauen 2025
Legal Notice
Privacy Policy
