Integrated Building Services
GAP15 OFFICE TOWER DÜSSELDORF
GAP15 Düsseldorf
The industrial production of the technical installation enables compact design and accelerated construction.
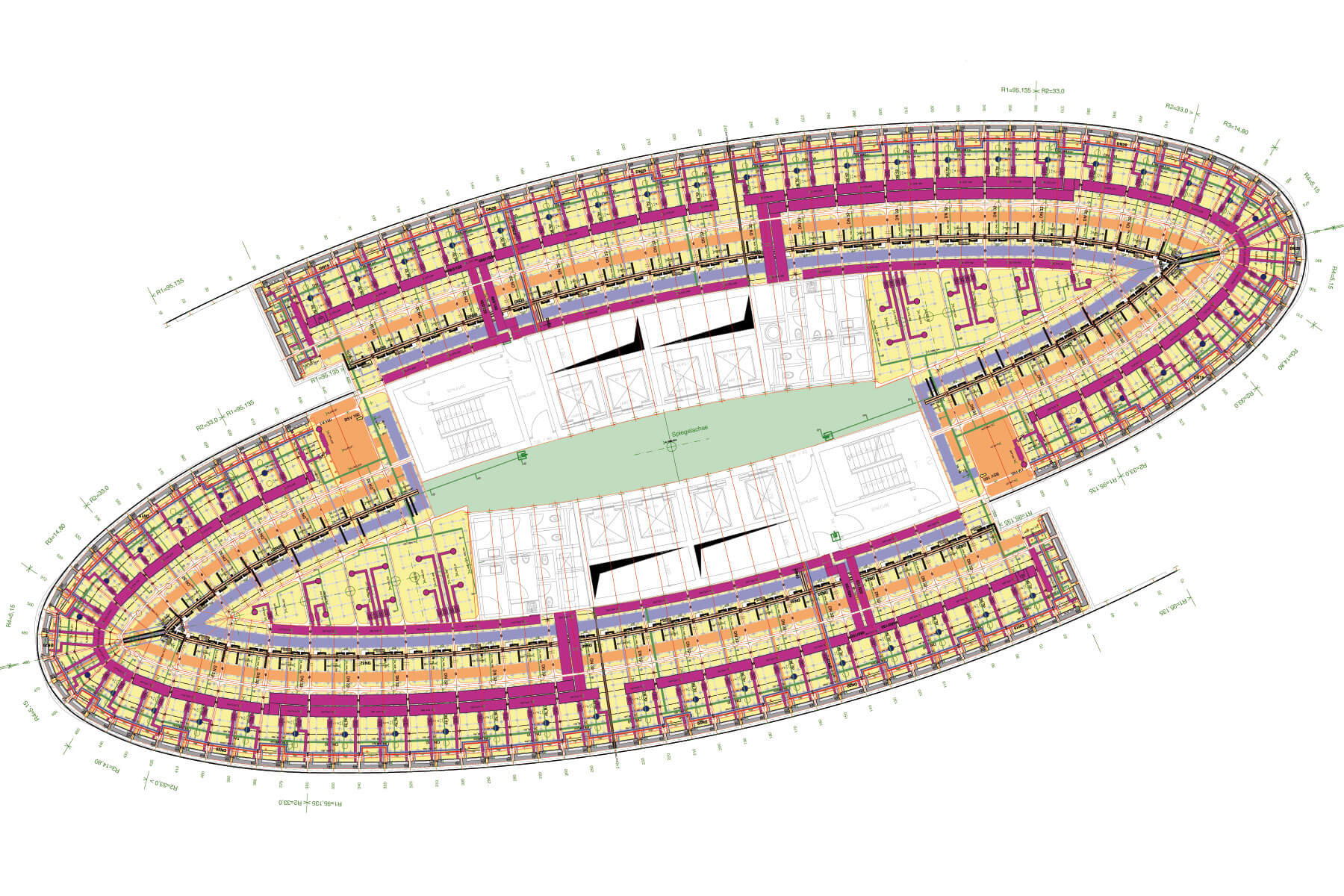
Integrated Building Services GAP15 Düsseldorf
On behalf of the utility planners, the entire footprint of the office building was modularised and coordinated to clash-free plan drawings incorporated into a database which can be used through all planning stages from design up to the final stages of occupancy and maintenance. The detailed drawings were used to facilitate and guide complete technical installation in within hollow floor cavities. The plans were interpreted into modules, which are then combined to create the entire utility routes of the building footprint. Industrial prefabrication of these utility route modules, enables an efficient and precise process, providing a 1:1 transfer of planned drawings to constructed elements.
After completion of routing paths, the individual contractors were able to use these paths to install their utilities using conventional construction methods.
Solutions
Integrated Building Services, Modularisation, Database Driven Design, Prefabrication
Project Data
Location
Düsseldorf
Client
GAP15 GMBP Düsseldorf
Architect
JSK Düsseldorf
Client
Kuehn Bauer Partner
Gross Total Area
42,000 qm
Construction Costs
30 M €
Levels
22
Service Period
2003 – 2005
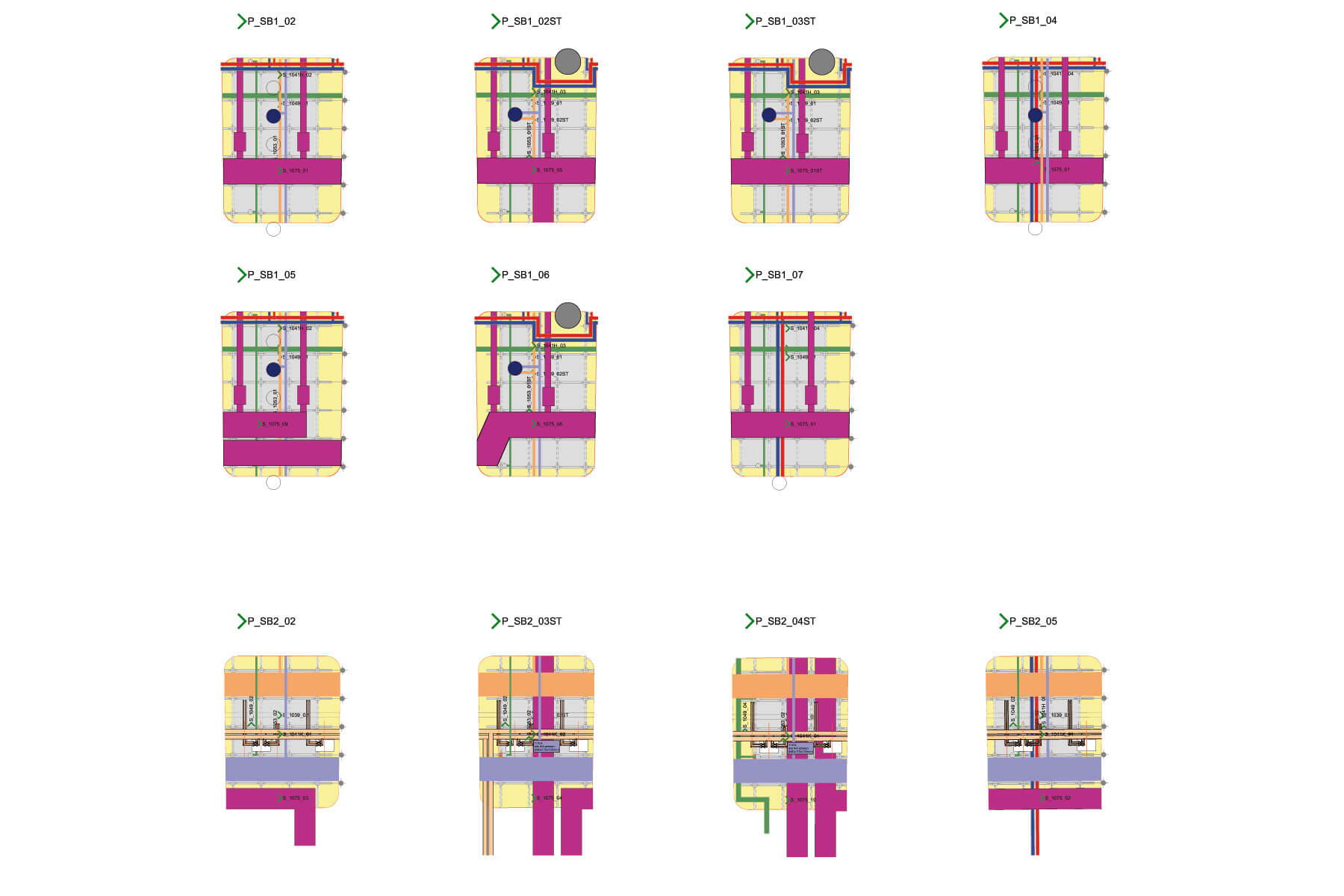
Floor Module Variants
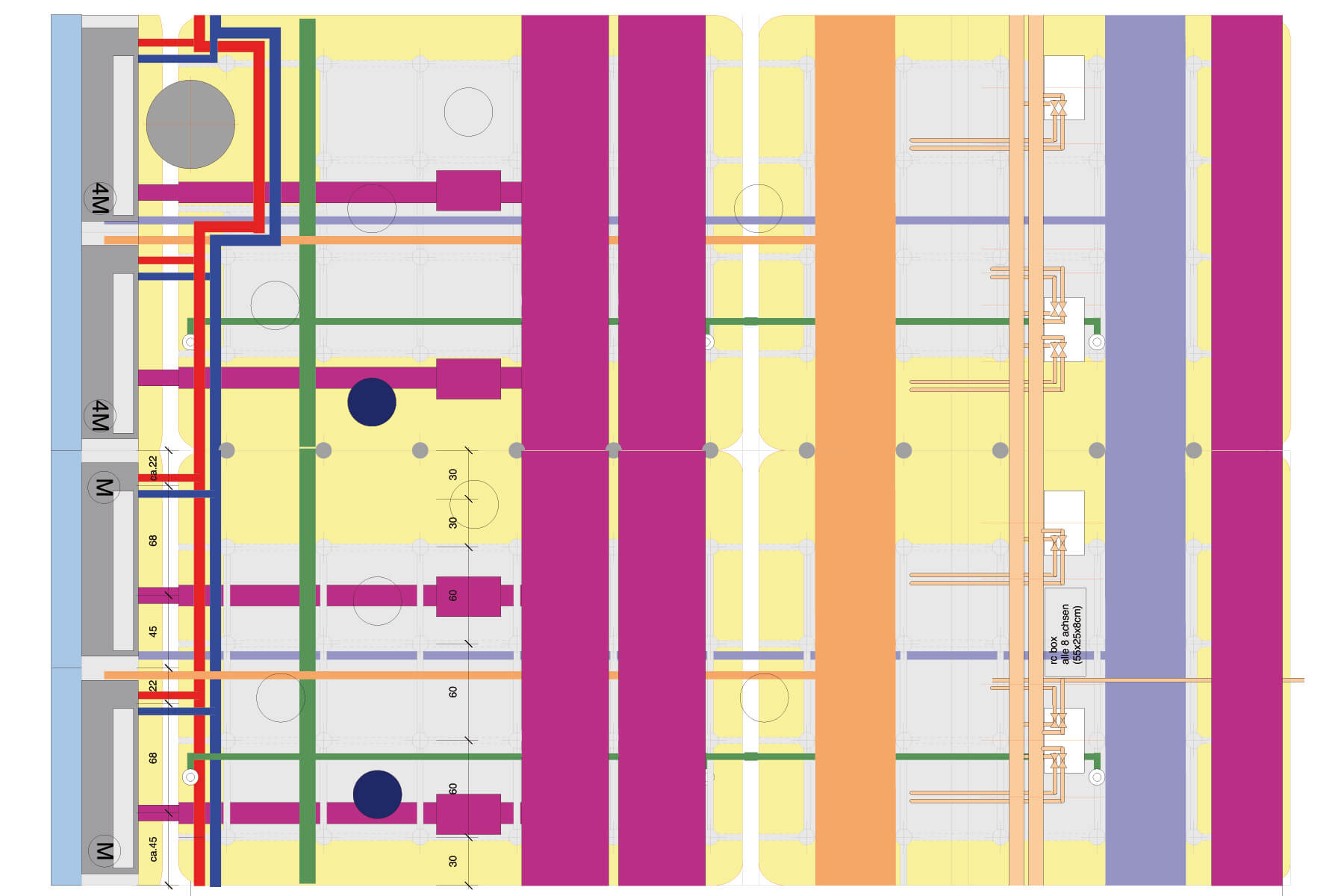
Integrated Building Services – Detail
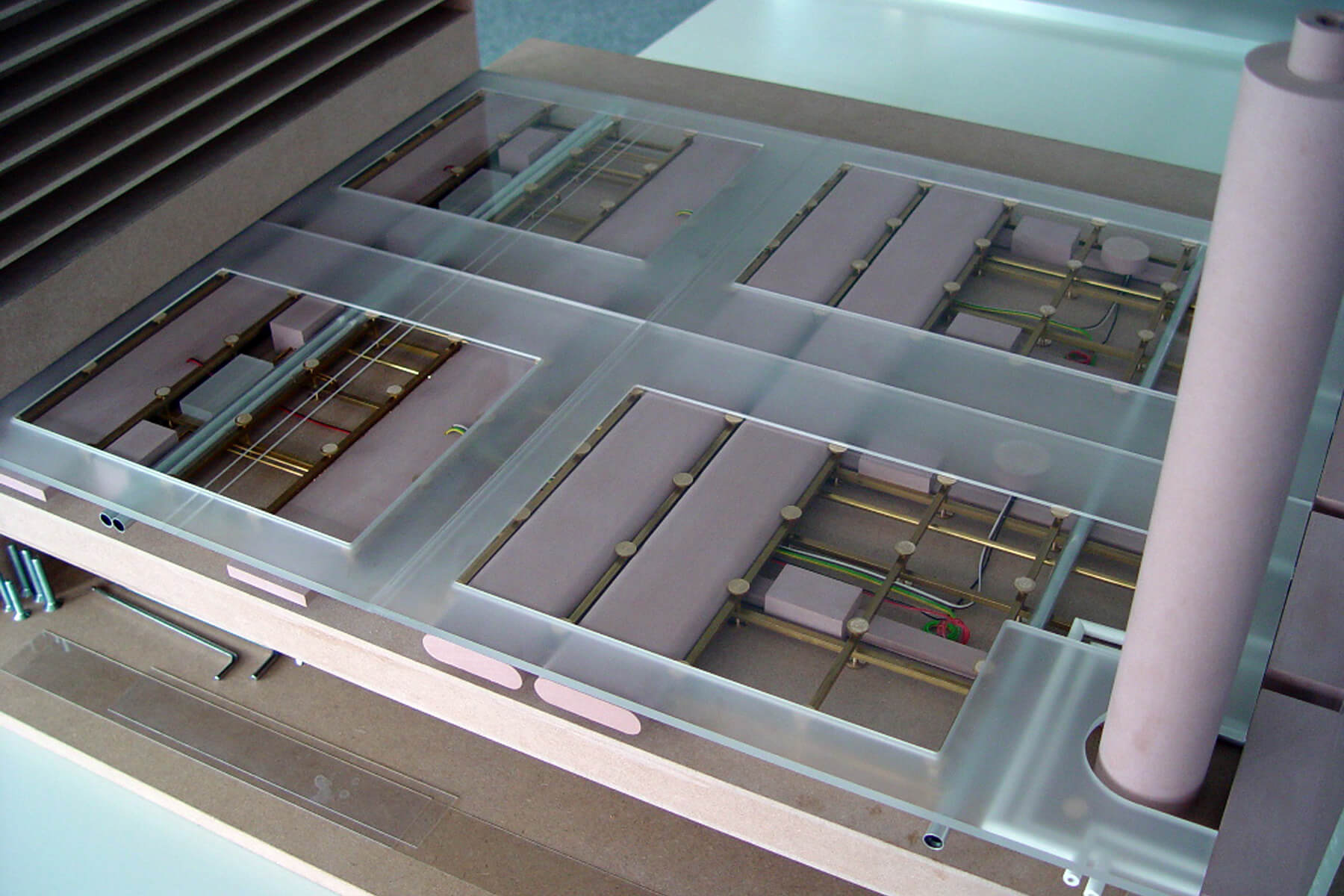
Floor Module Mockup © Kuehn Bauer Partner
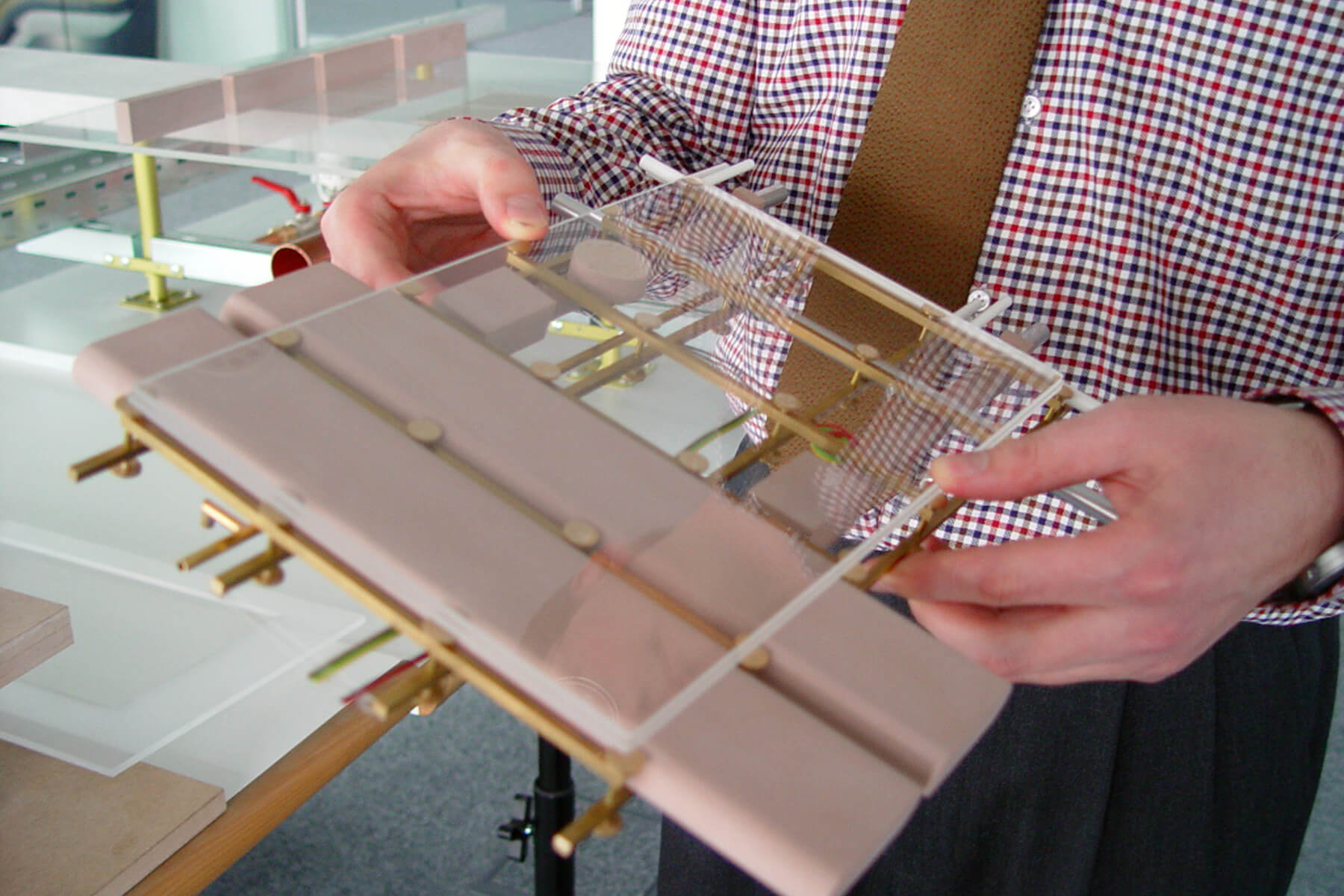
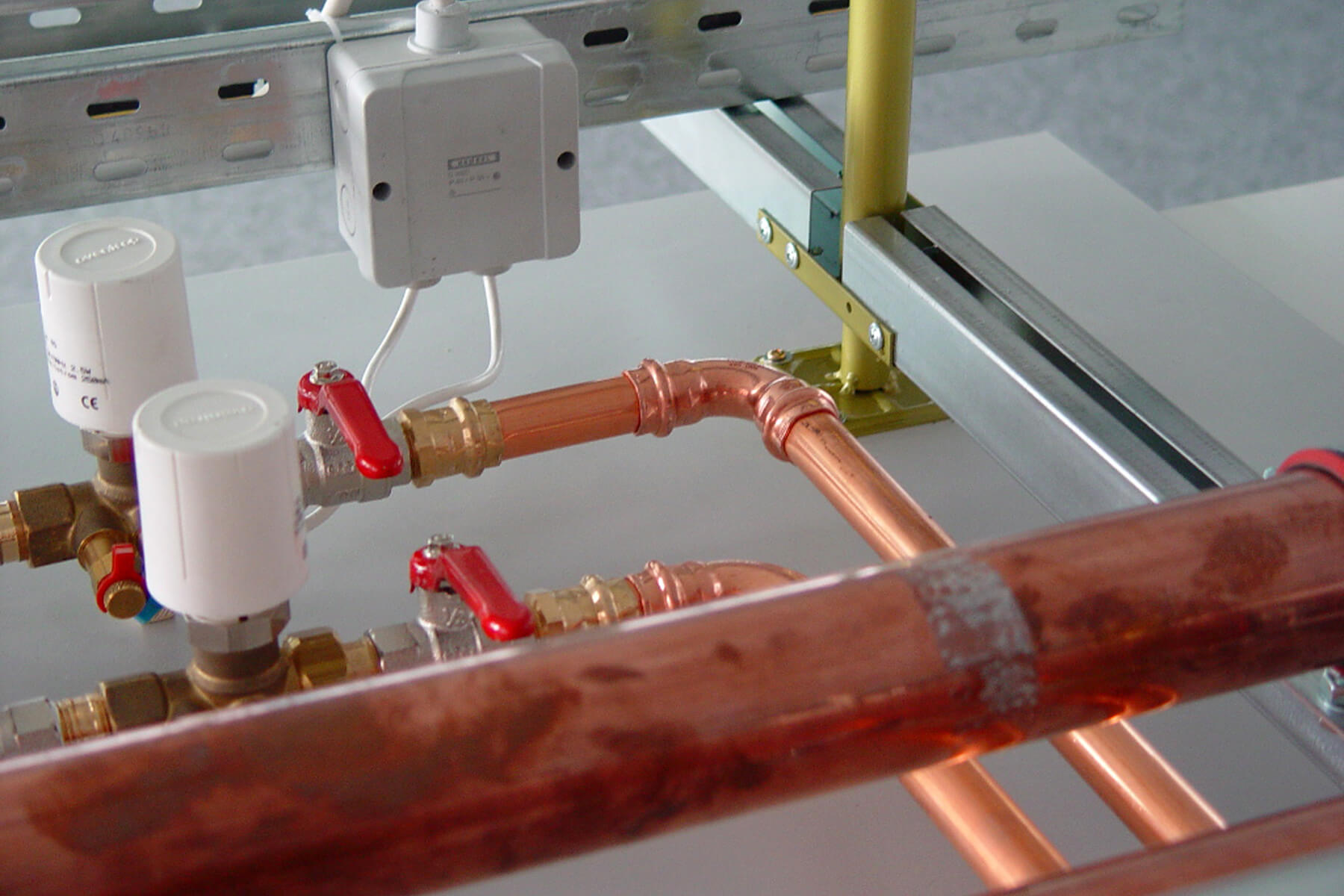
1:1 Prototypes, © Fa. Lindner and Fa. Sikla
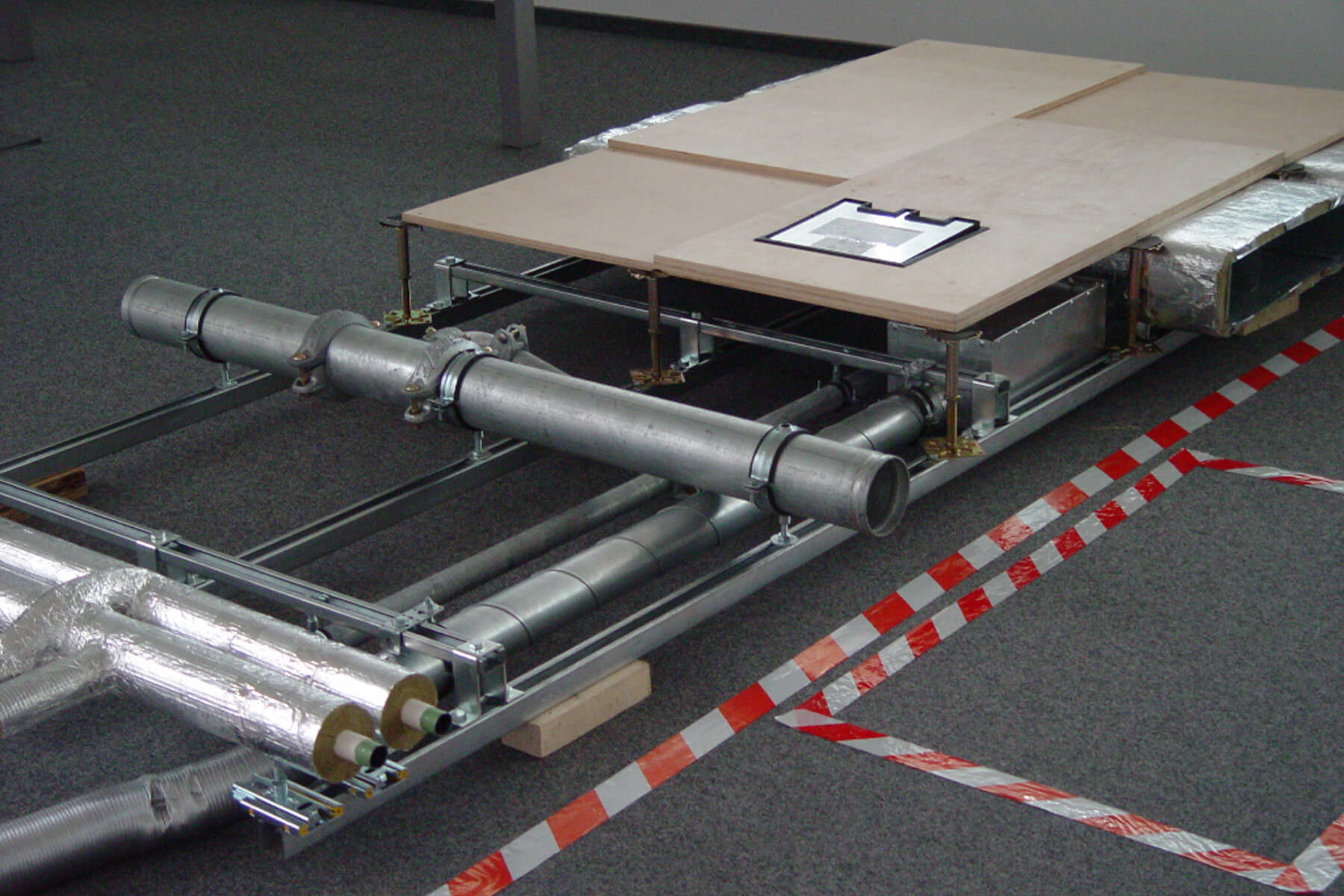
digital planning, constructing
and operating
digitales bauen
Augartenstrasse 1
76137 Karlsruhe
Germany
+49 721 266756 10
info@digitales-bauen.de
© digitales bauen 2025
Legal Notice
Privacy Policy
