Lead Design MEP
FIDUCIA KARLSRUHE
Integration Plan Fiducia Karlsruhe
With CAD CAM mounting rails, the entire cable routing was implemented exactly.
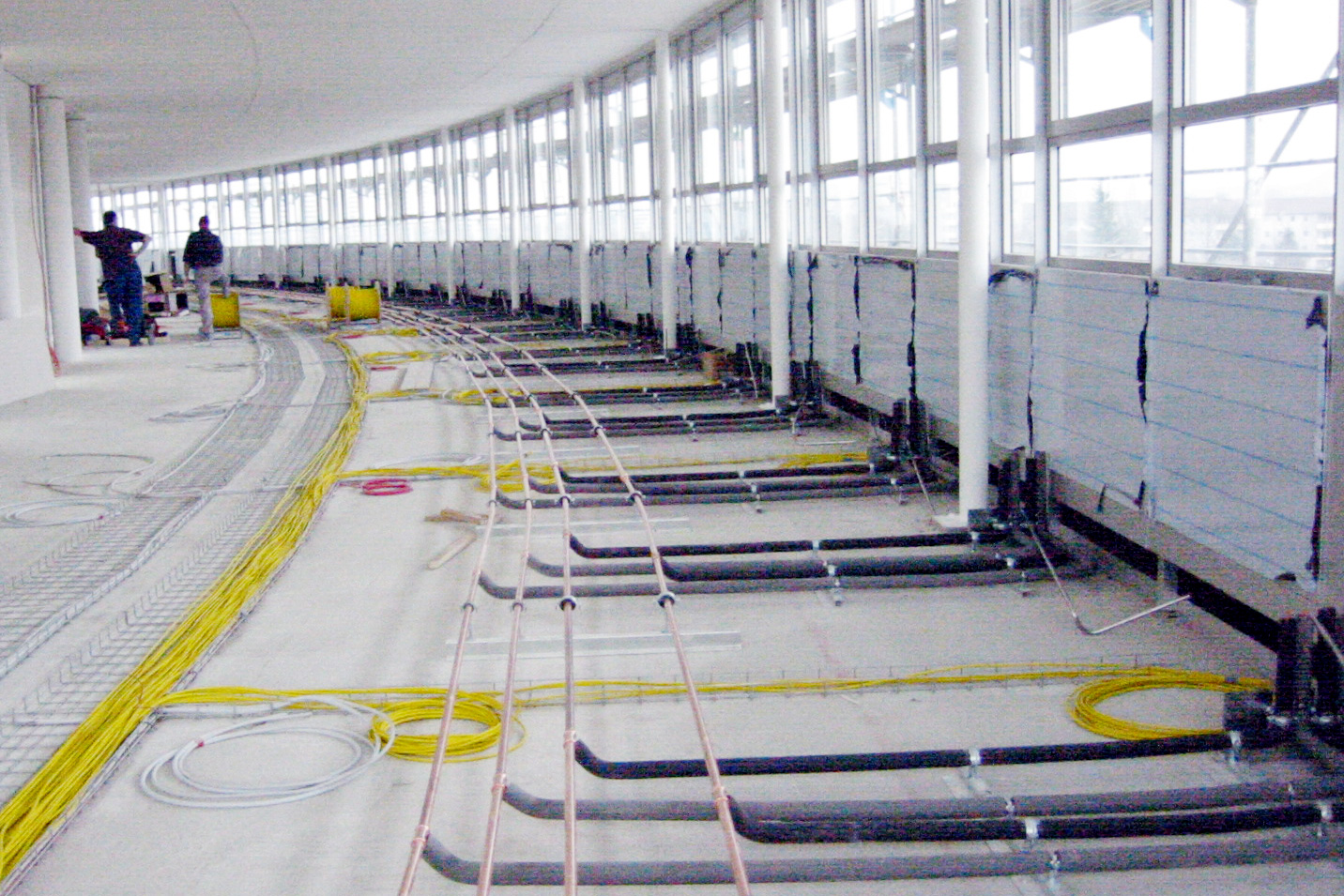
Integration Plan BLB Aachen
Our contribution to this project spanned all HOAI project phases. Through close collaboration with the architects, a large percentage of the structure could be planned based on individual building standards of the various disciplines in the project, while still encompassing all of these disciplines into the design. A further criterion of the project was to create a design where all ductwork and utilities in the ceiling, floor, shafts and sanitary lines could be accessed for repair and revision.
To ensure precise placement of these facilities, routing frames were designed by digitales bauen using CAD CAM. The predetermined locations within the routing frames enabled precise placement of various utilities by each individual contractor. Fire protection standards within the ceiling openings were also ensured.
The developer accesses the same database where digitales bauen stores the planning and specification of the project. Therefore, at project completion, the developer has a complete data model of the project that can then be further used in facilities management and operation of the building.
Solutions
Lead Design MEP, Integrated Building Services, Modularisation, Database Driven Design, CAD CAM Support System, Internet Based Project Server
Project Data
Location
Karlsruhe
Client
Fiducia AG Karlsruhe
Architect
Schmidt & Schmidt Karlsruhe
Gross Total Area
7,000 qm
Construction Costs
8,7 M €
Levels
6
Service Period
2002 – 2003
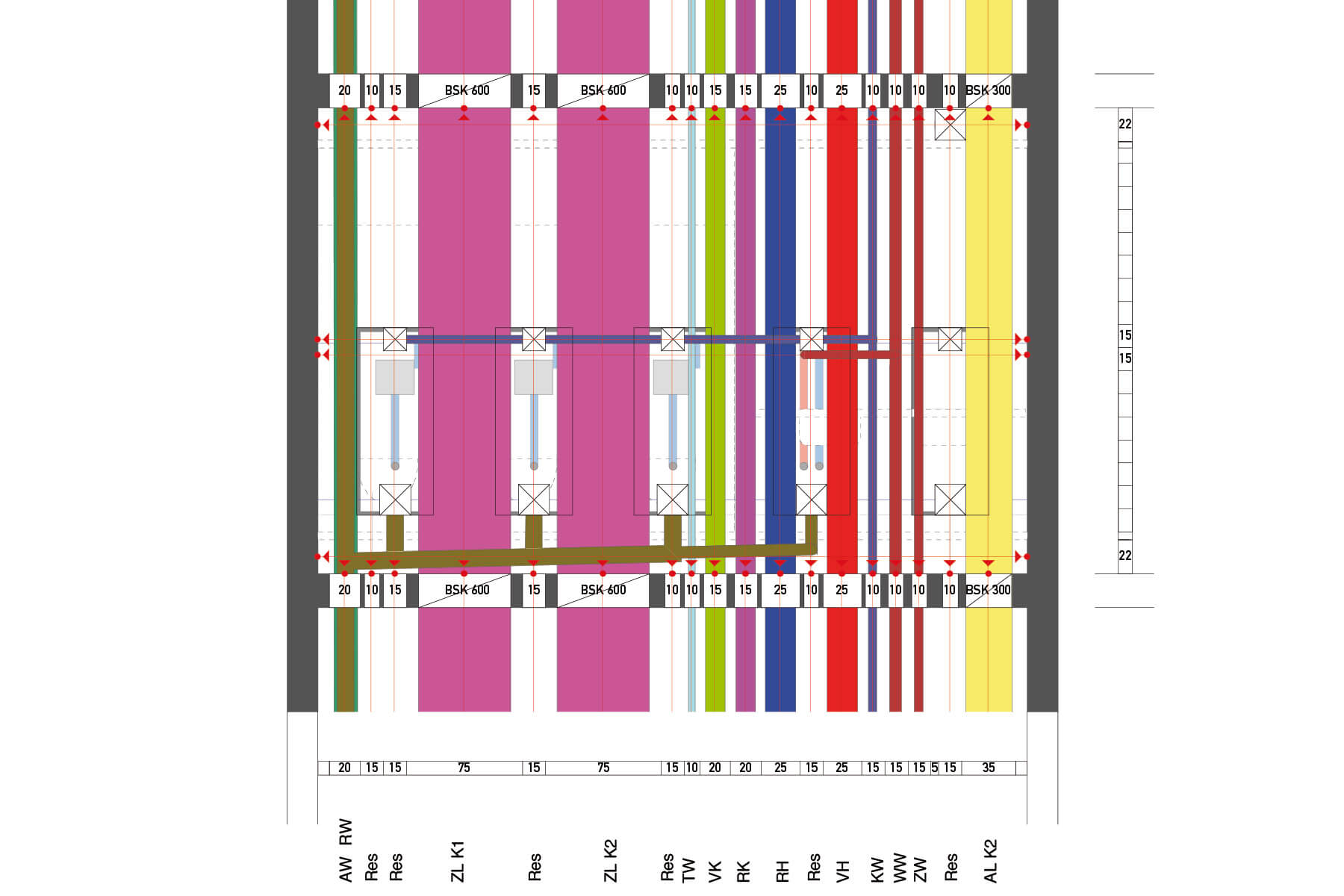
Integrated Building Services – vertical
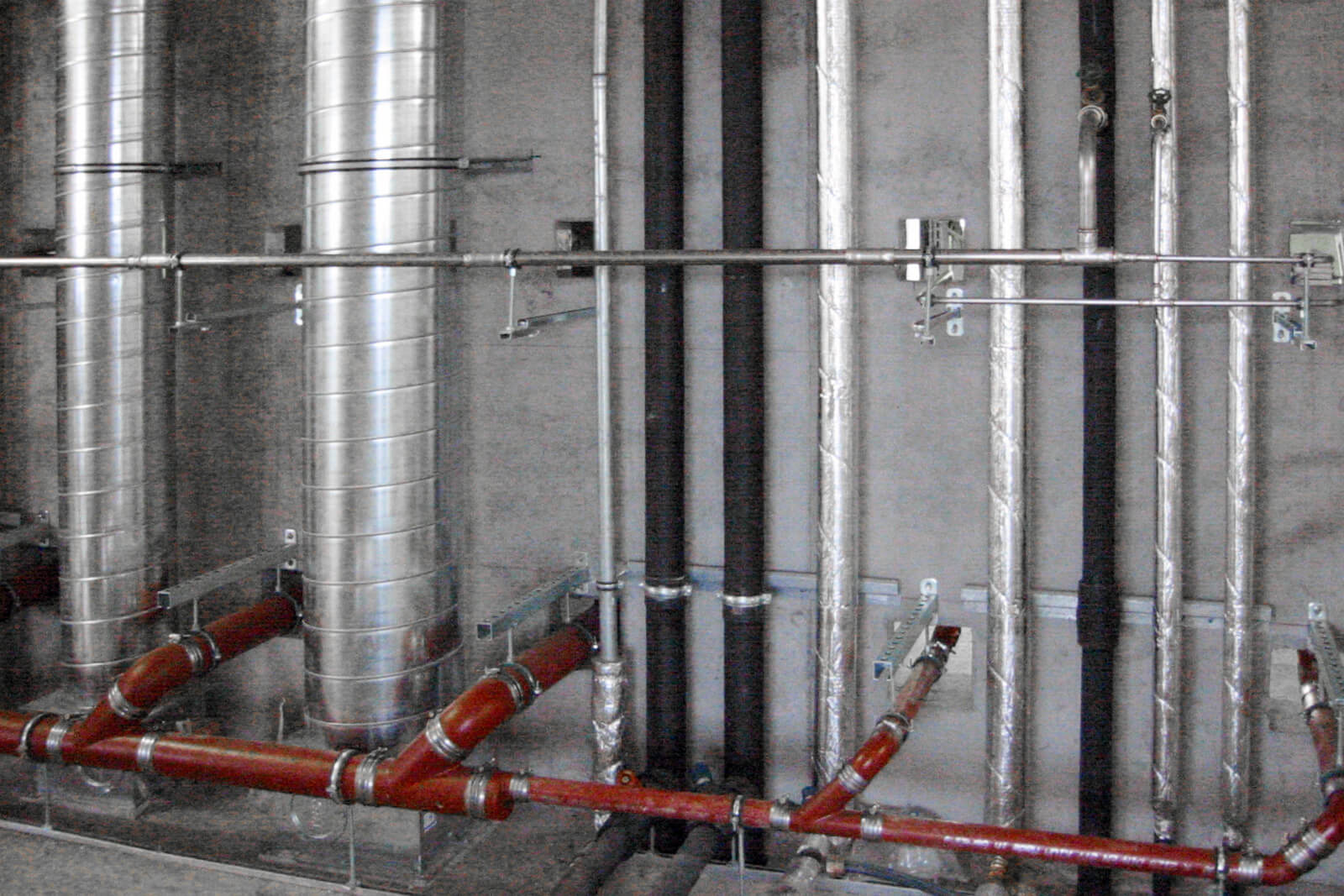
Precise Installation
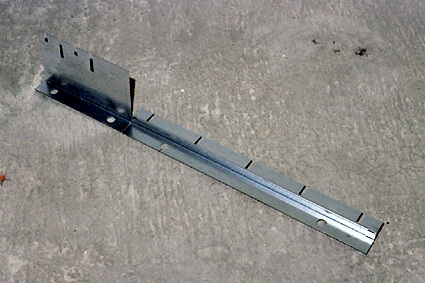
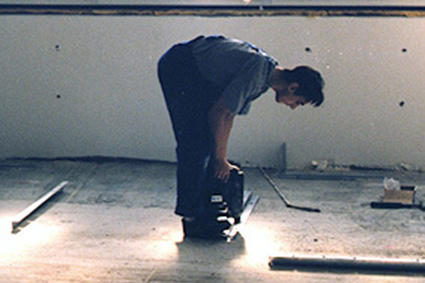
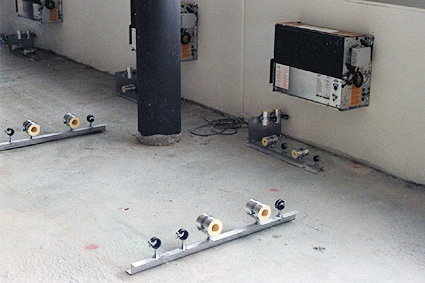
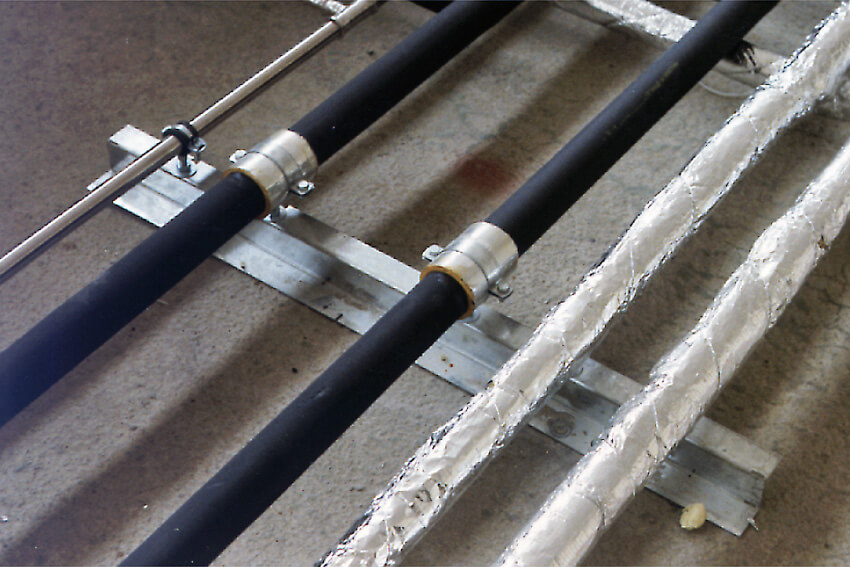
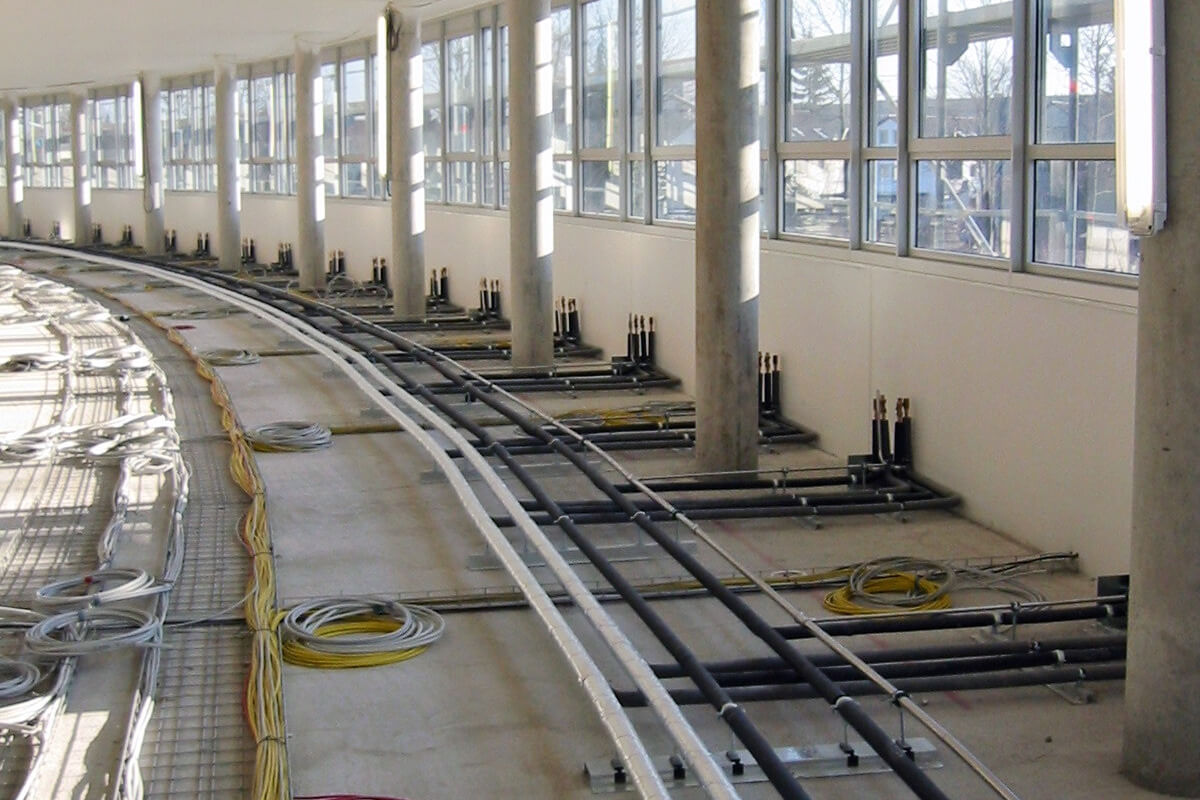
All Building Services have been installed with our CAD CAM Support System.
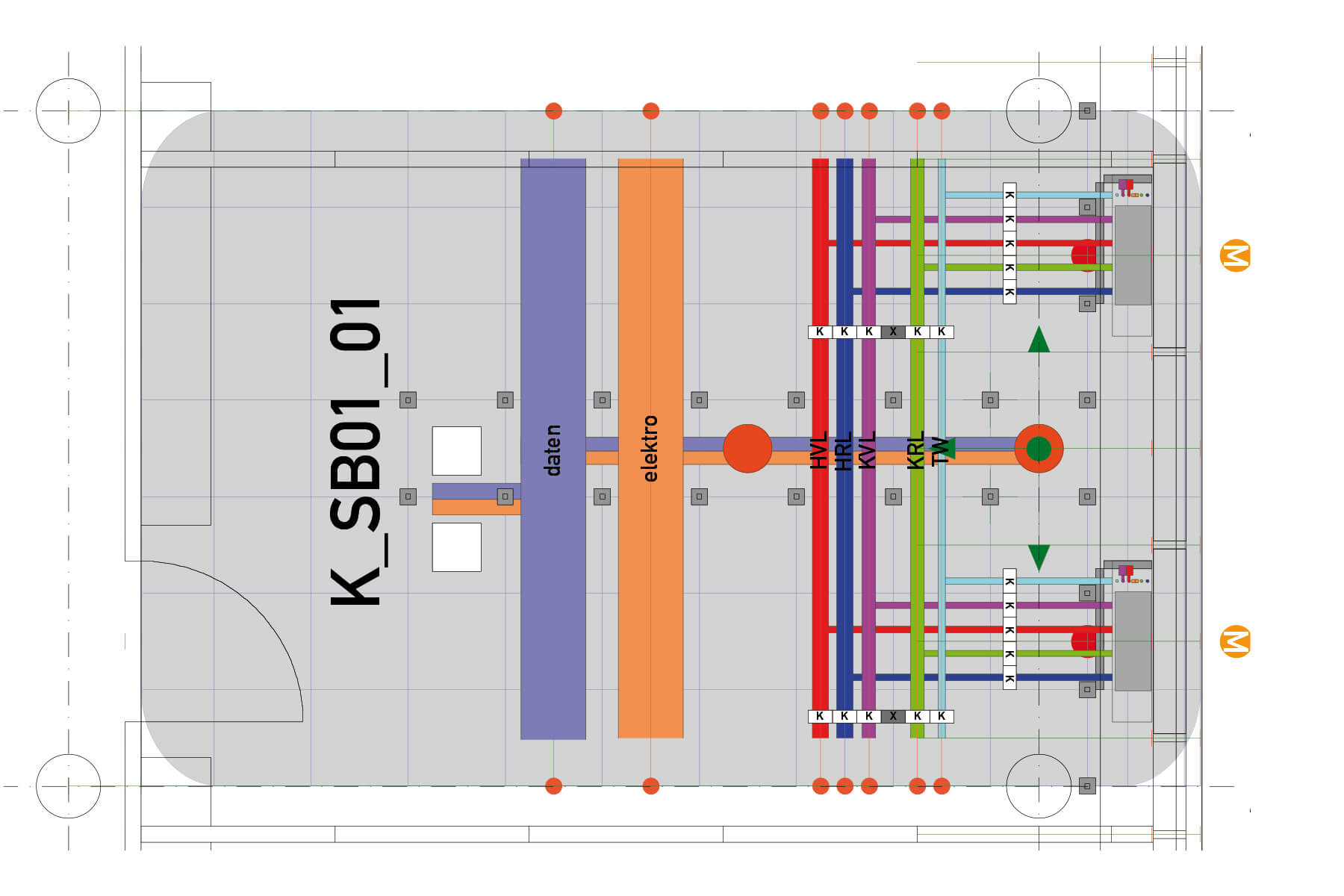
Integrated Building Services – Module
digital planning, constructing
and operating
digitales bauen
Augartenstrasse 1
76137 Karlsruhe
Germany
+49 721 266756 10
info@digitales-bauen.de
© digitales bauen 2025
Legal Notice
Privacy Policy
