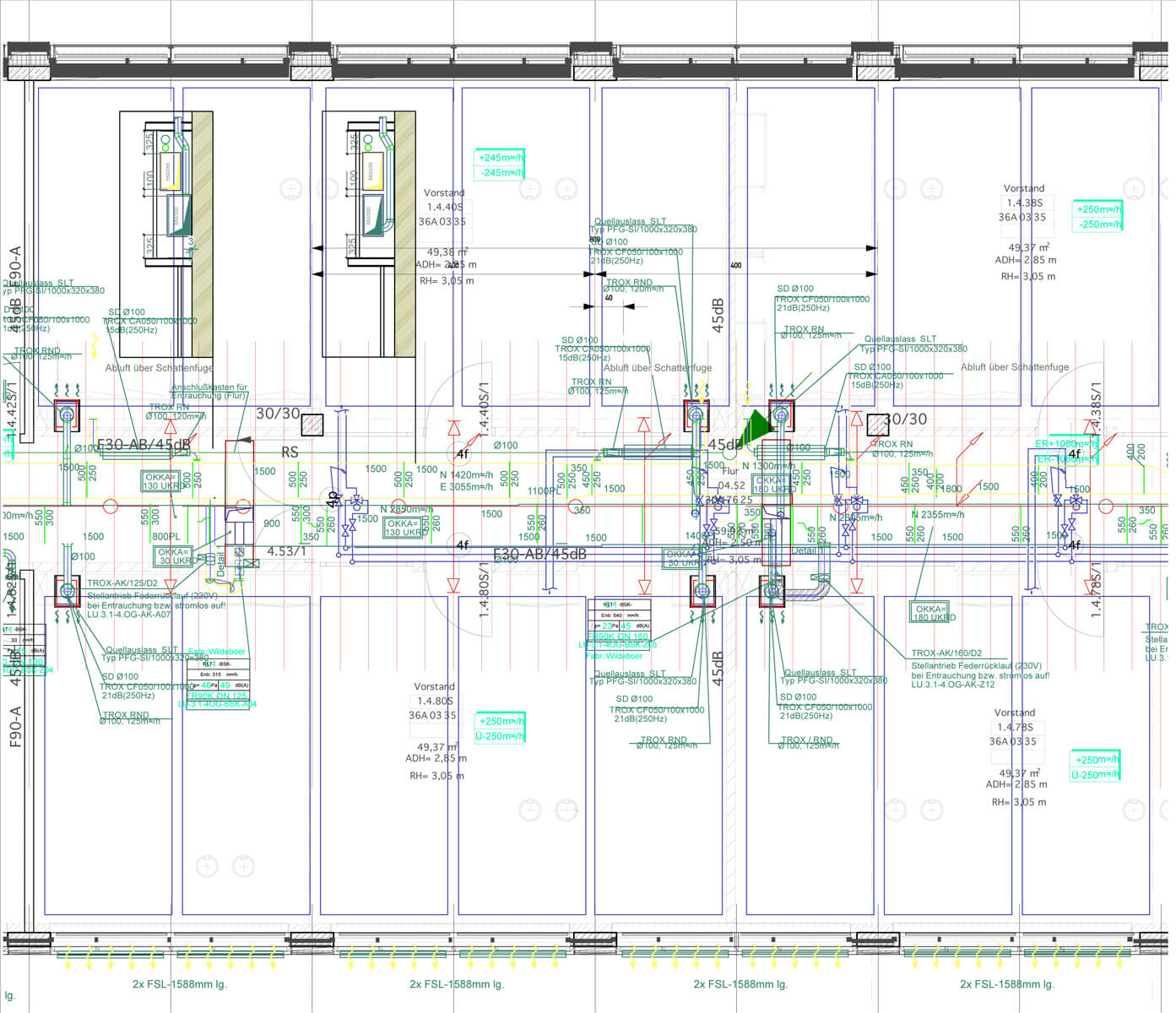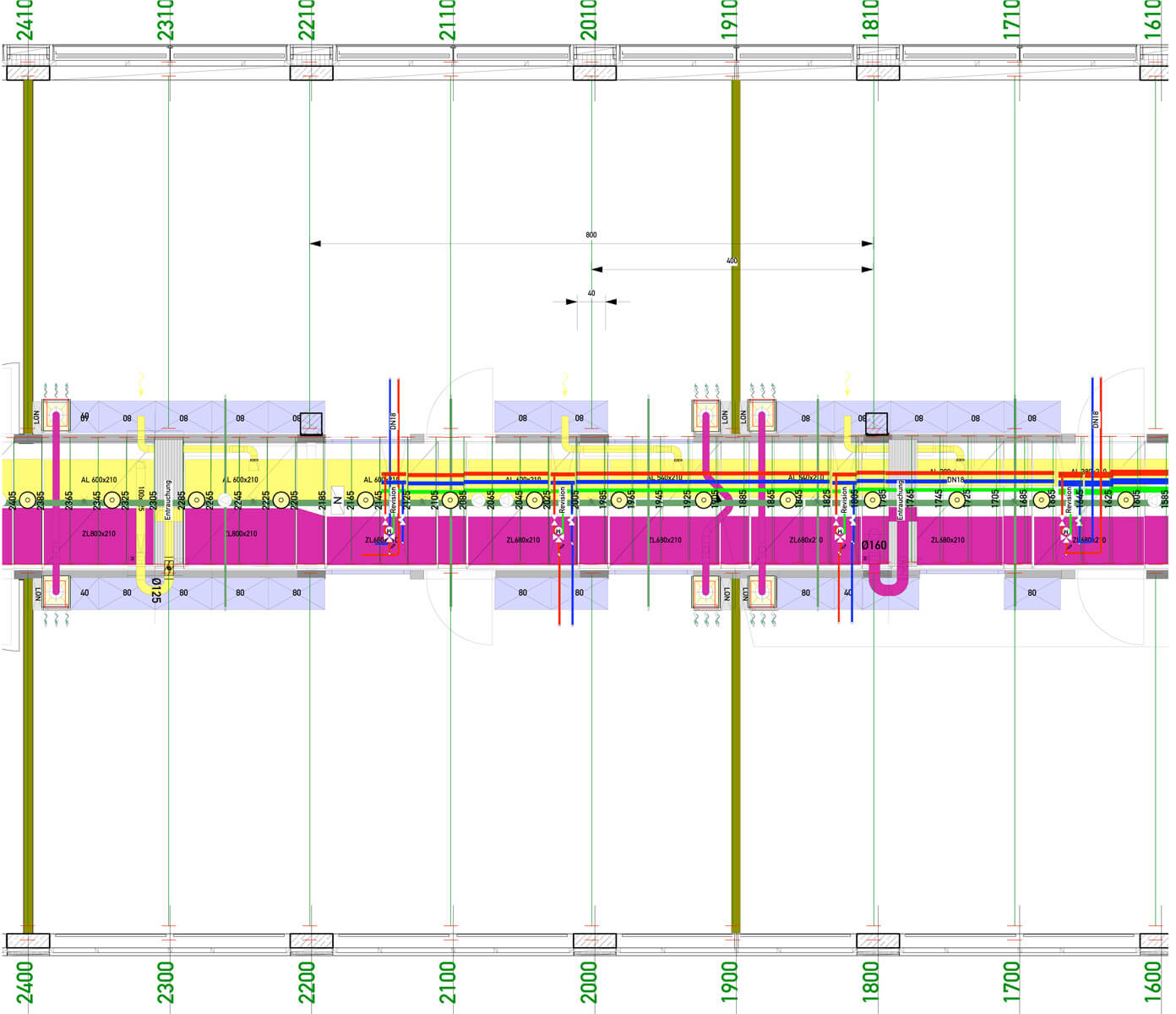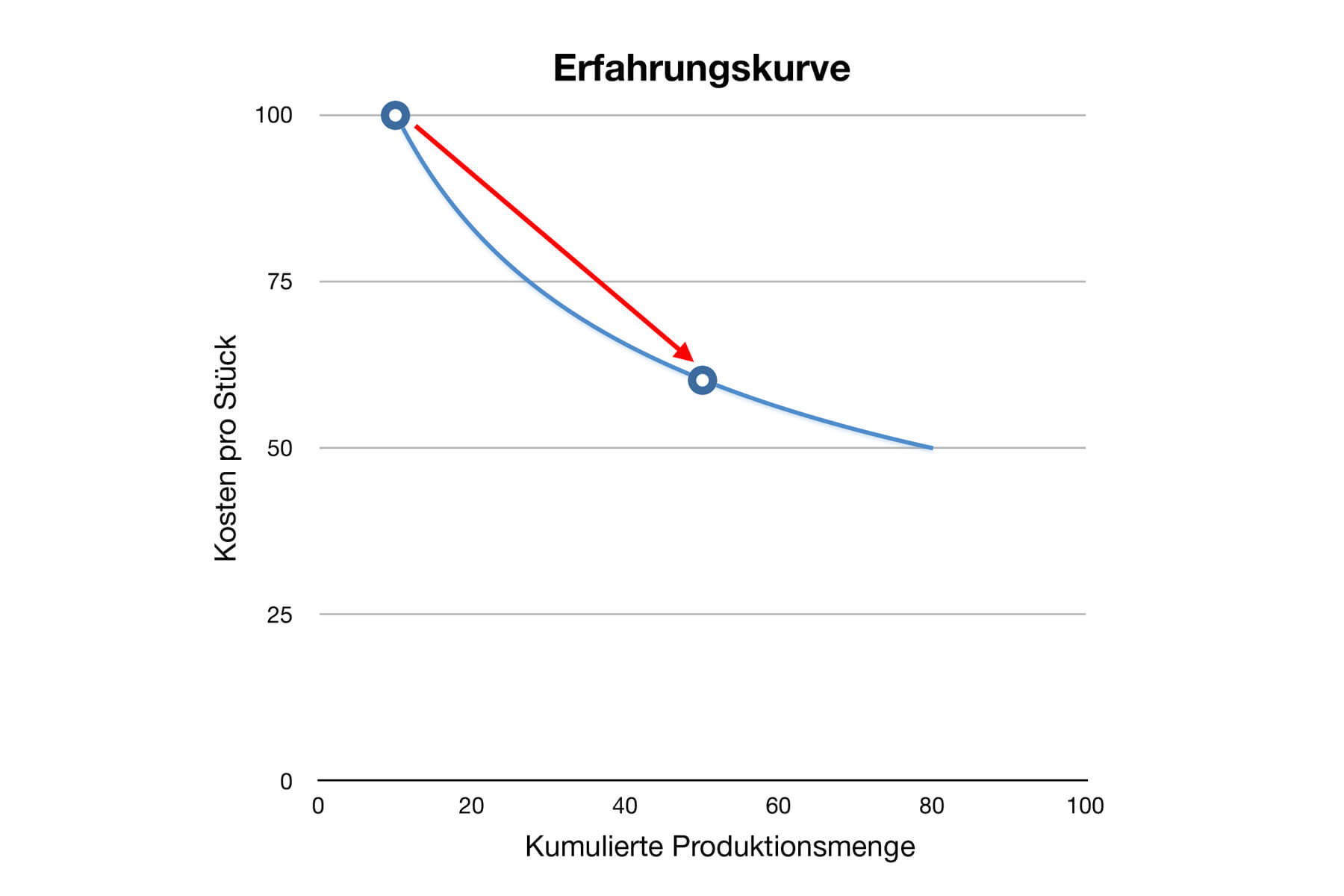Industrial Engineering
CONVENTIONAL VS. MODULAR DESIGN
COMPARISON STUDY
Modular and conventional planning in comparison
In order to better understand the full potential of the digitales bauen® planning method, a comparative study was performed using a completed and well-documented, conventional project as the basis. Measurable criteria of the two planning methods were compared.
The project was a newly constructed 30,000 sqm, 4-storey administrative building with a ground level customer service hall, office levels, and an underground parking garage.
On the basis of a representative plan
For the comparative study, a segment of the building was specified. This consisted of a 1,000 sqm zone on the 4th level of the building and served as a good representation for the entire building. Comparable area to this cross-section occur approximately ten times in the structure.
Project Data
Client
GTE Gebäude- und Elektrotechnik GmbH Mannheim
Property
New administration building
Gross Total Area
30,000 sqm
Service Period
2008
Compare Complexity
Conventional Planning
Modular Planning
Comparison of Labor Costs
Conventional Planning
Modular Planning

Conventional Building Services Plan

Integrated Modular Building Services Plan in the digitales bauen Method

Modules Catalogue
digital planning, constructing
and operating
digitales bauen
Augartenstrasse 1
76137 Karlsruhe
Germany
+49 721 266756 10
info@digitales-bauen.de
© digitales bauen 2025
Legal Notice
Privacy Policy
