Modularisation
BLB NRW AACHEN
New Building BLB Aachen
Completely modular building design to ensure high flexibility of use and high degree of prefabrication.
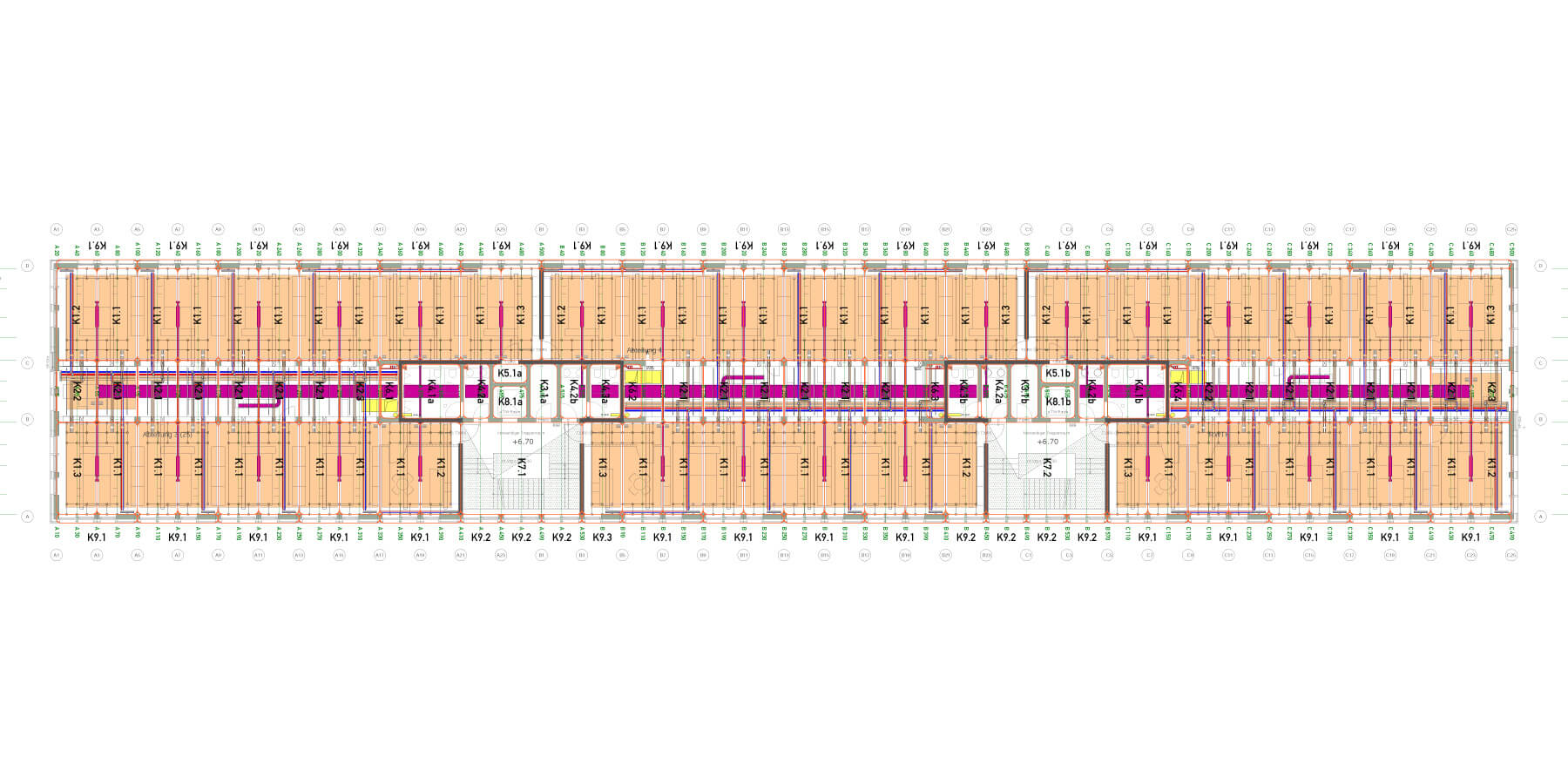
Integration Plan BLB Aachen
In collaboration with the general planners BLB in Aachen, a completely modular design for the new BLB headquarters in Aachen was developed. The goal of this task was a highly flexible user profile as well as a large percentage of prefabrication in order to enable a shorter construction time and lower overall costs.
The role of digitales bauen was to convert the proposed design of the architect and contractors into a modular and utility-integrated concept design.
This design process was part of a competitive dialogue with various general contractors over many phases of the design. The result: a modular systematic structural design with integrated utility components that can be delivered to the general contractors turnkey ready.
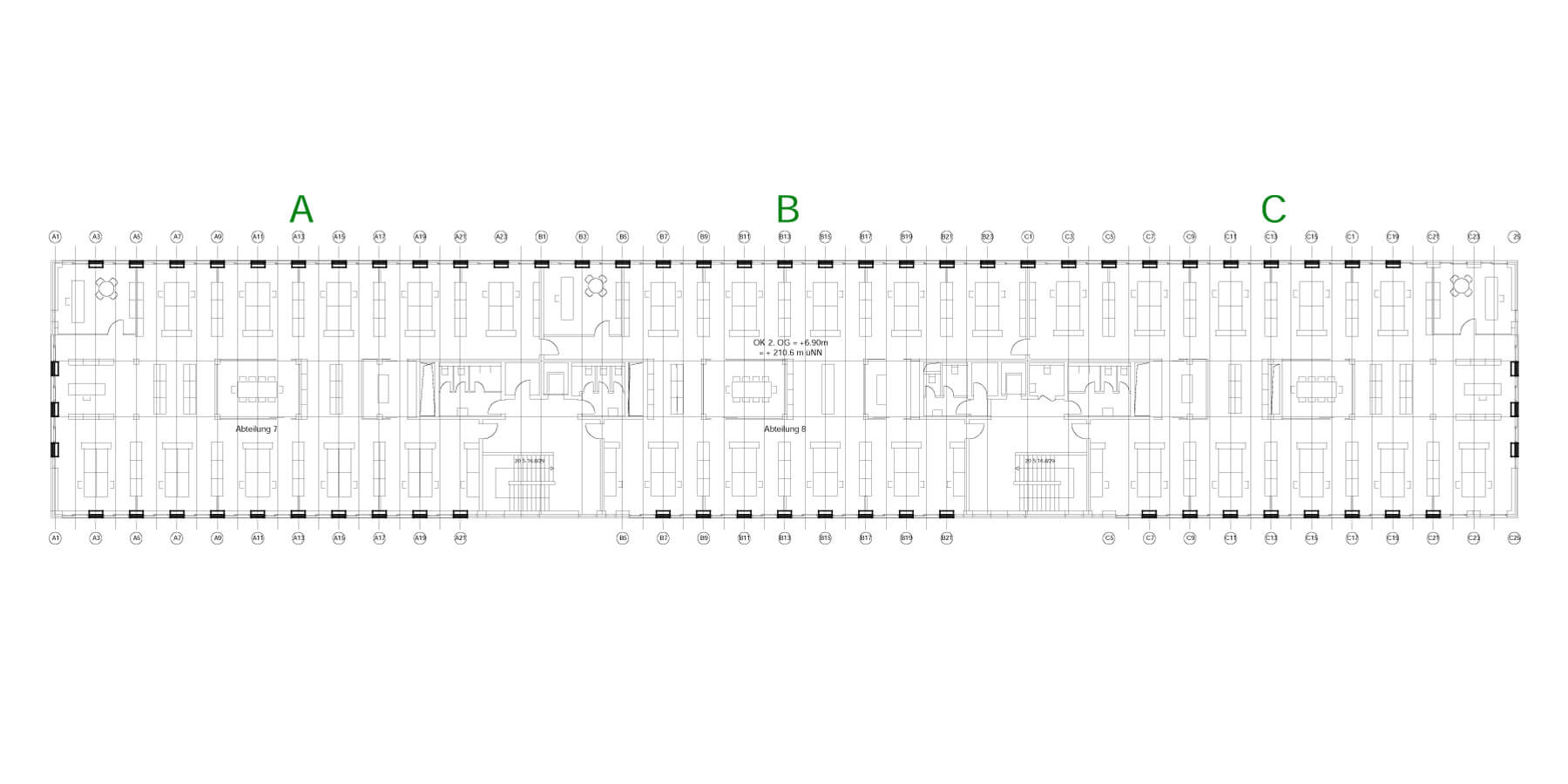
Project Coordinate System
Solutions
Integrated Building Services, Modularisation, Database Driven Design, Competitive Dialogue
Project Data
Location
Aachen
Architect
BLB NL Aachen
Gross Total Area
9,000 qm
Construction Costs
12.5 M €
Levels
6
Service Period
2005 – 2007
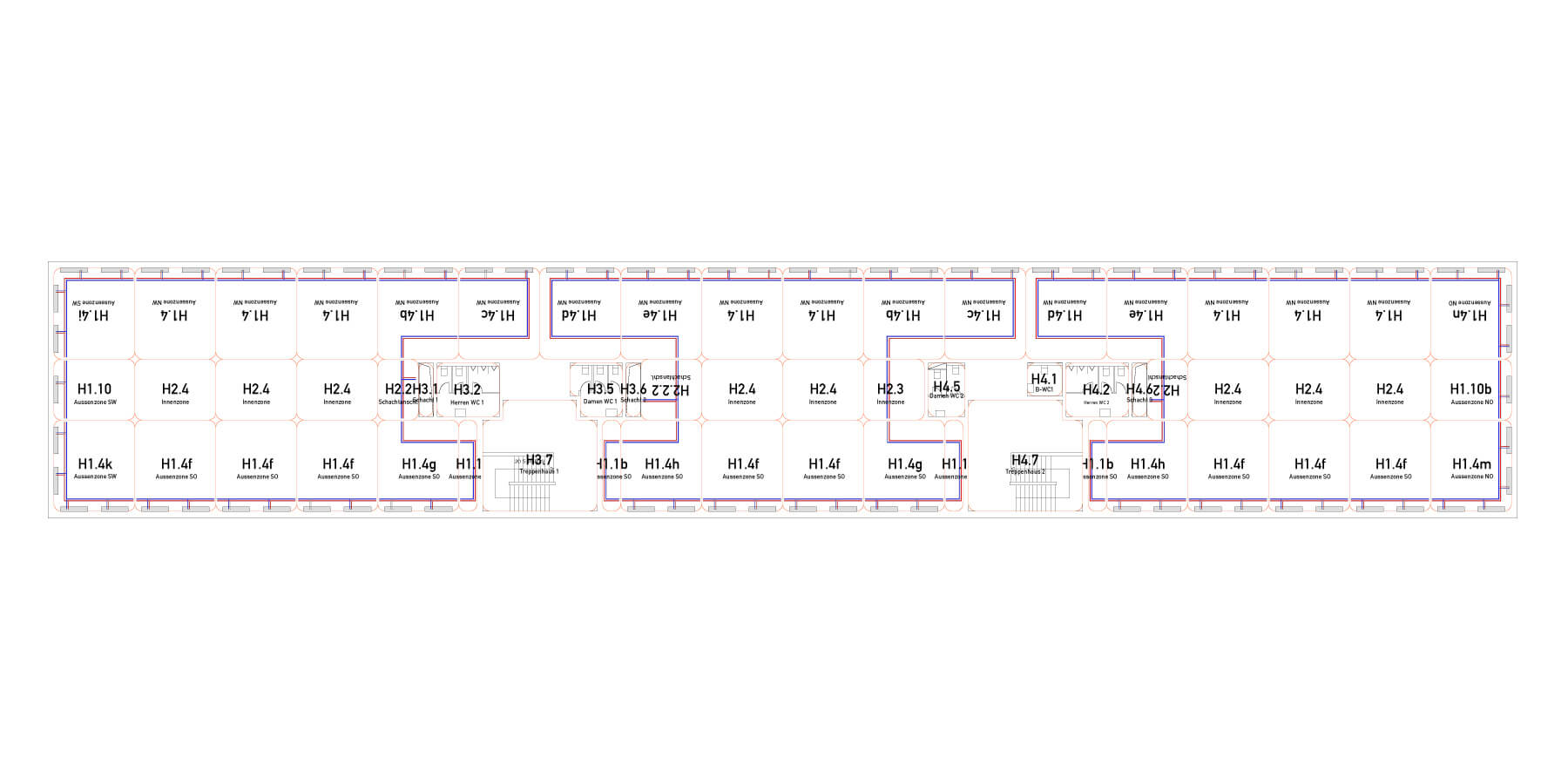
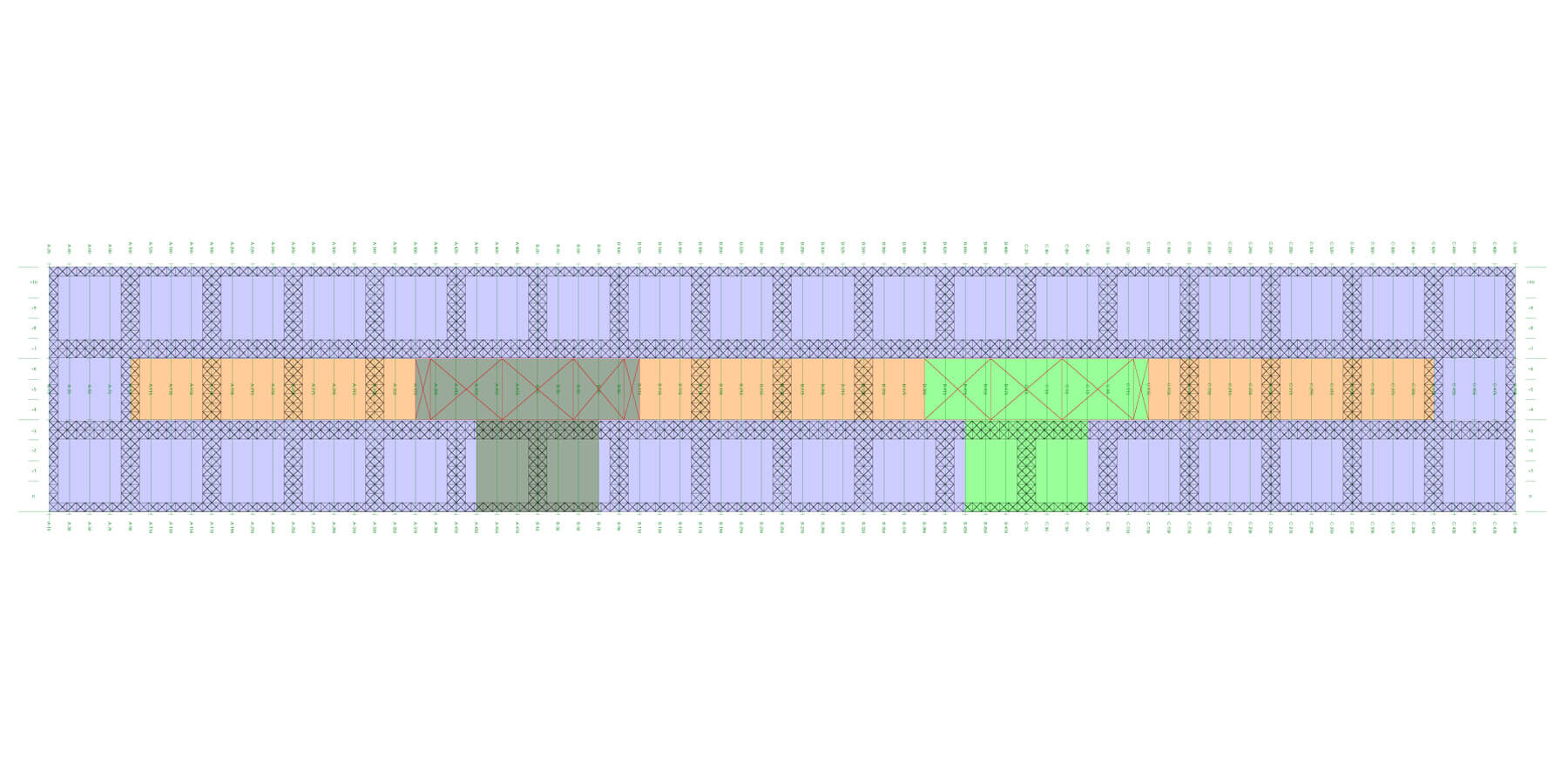
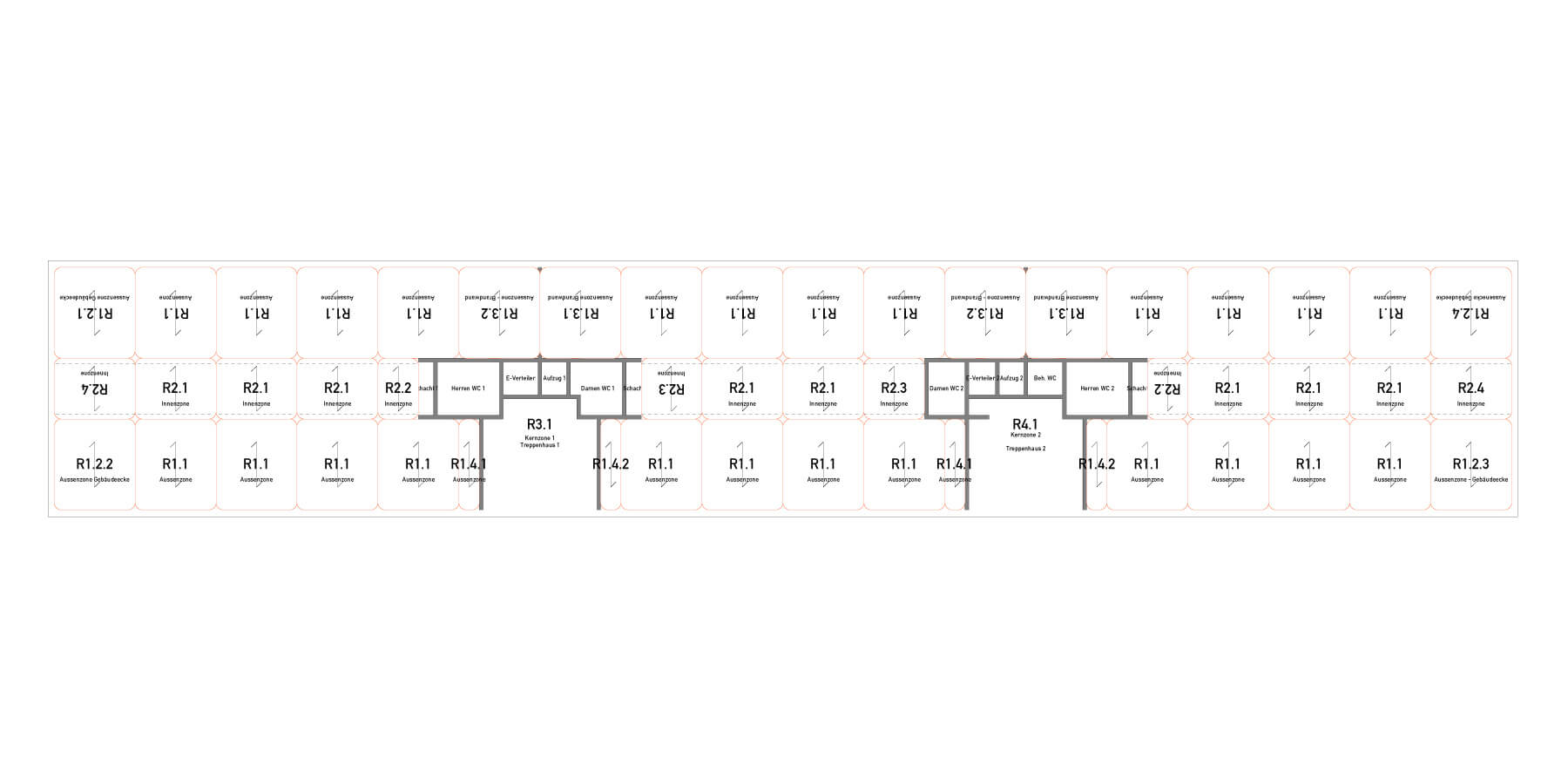
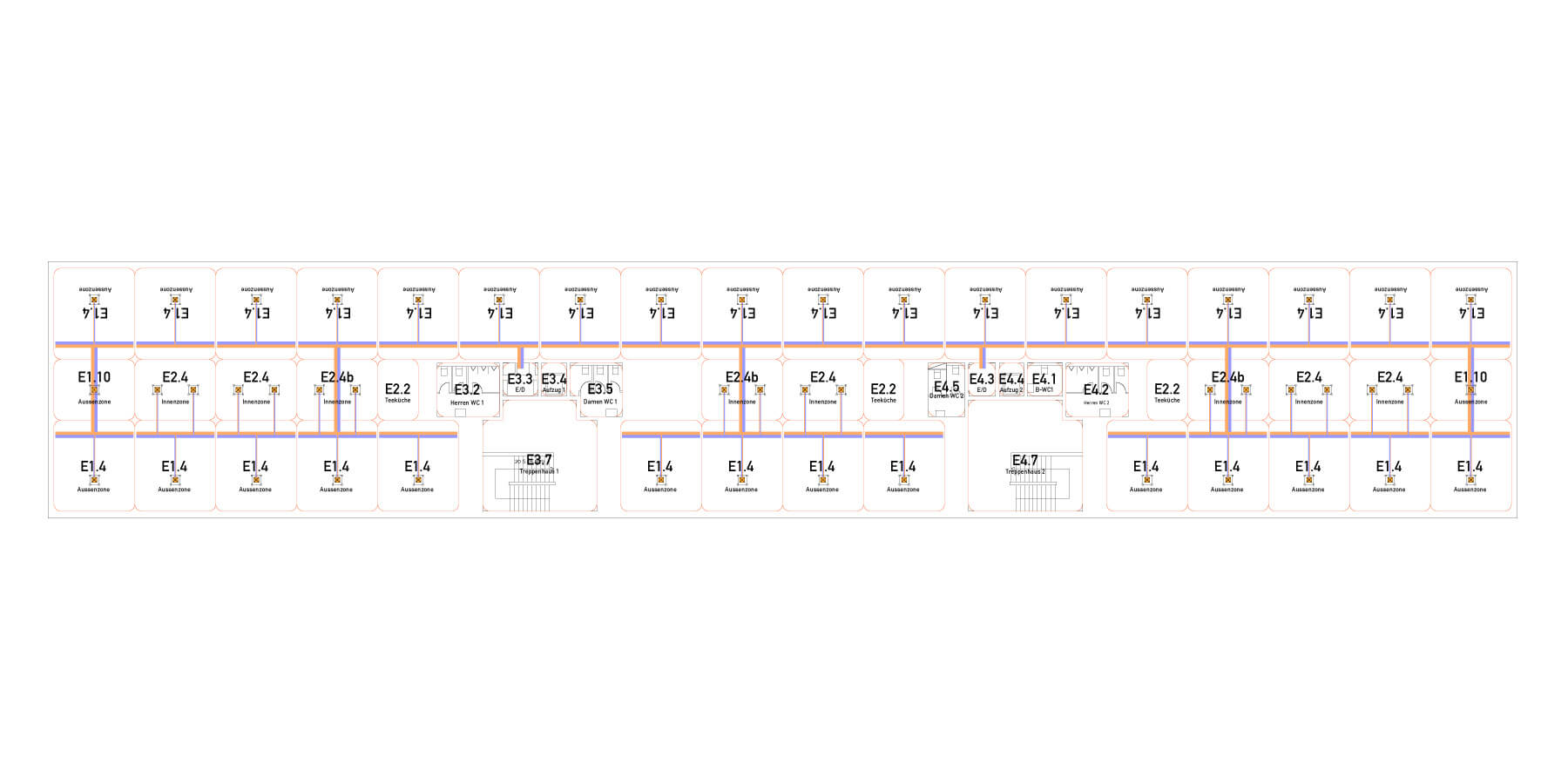
Modularisation and Integration of the Subsystems: Superstructure, Facade, Heating, Cooling, Ventilation, Electro and Finishings
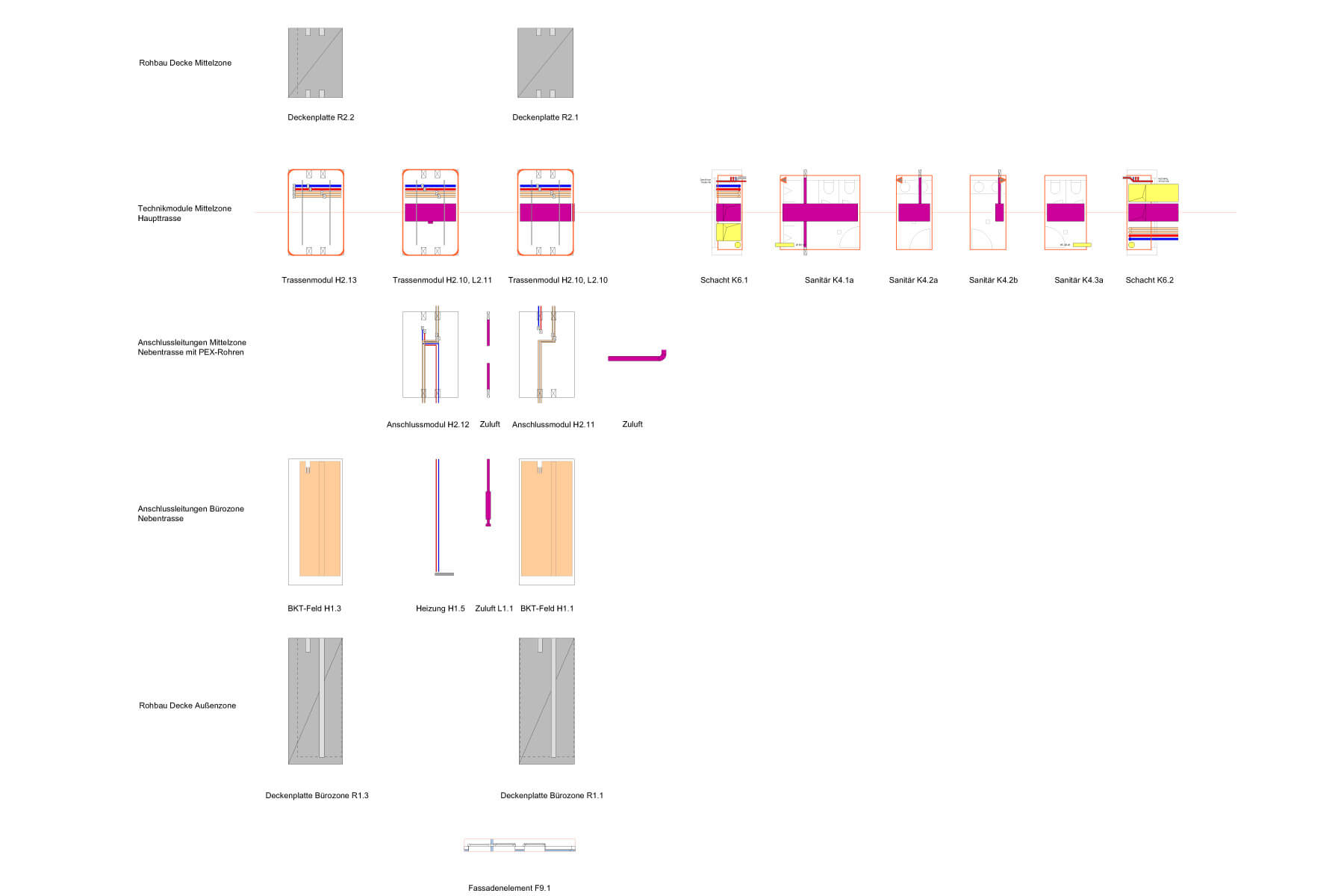
Project Standards of the Integrated Subsections
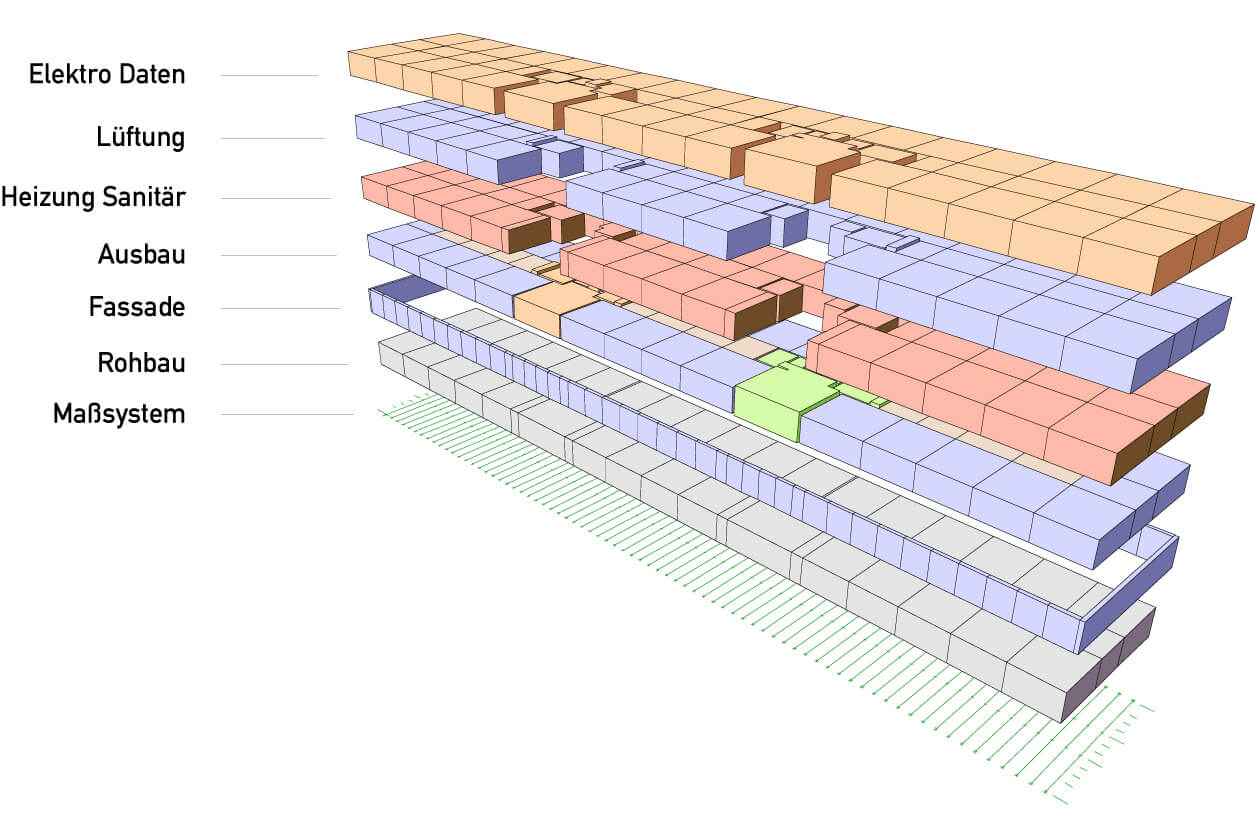
3D-Model of the different Area Standards
digital planning, constructing
and operating
digitales bauen
Augartenstrasse 1
76137 Karlsruhe
Germany
+49 721 266756 10
info@digitales-bauen.de
© digitales bauen 2025
Legal Notice
Privacy Policy
